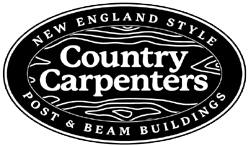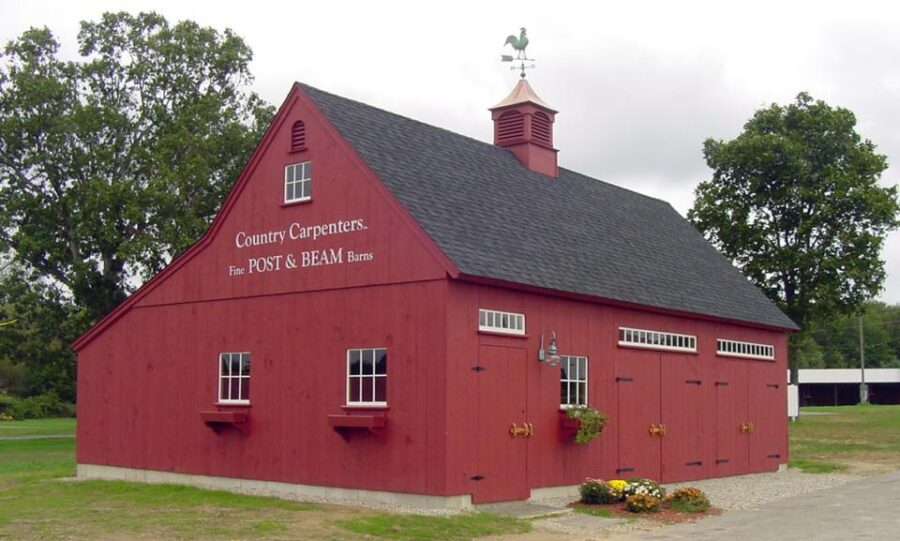

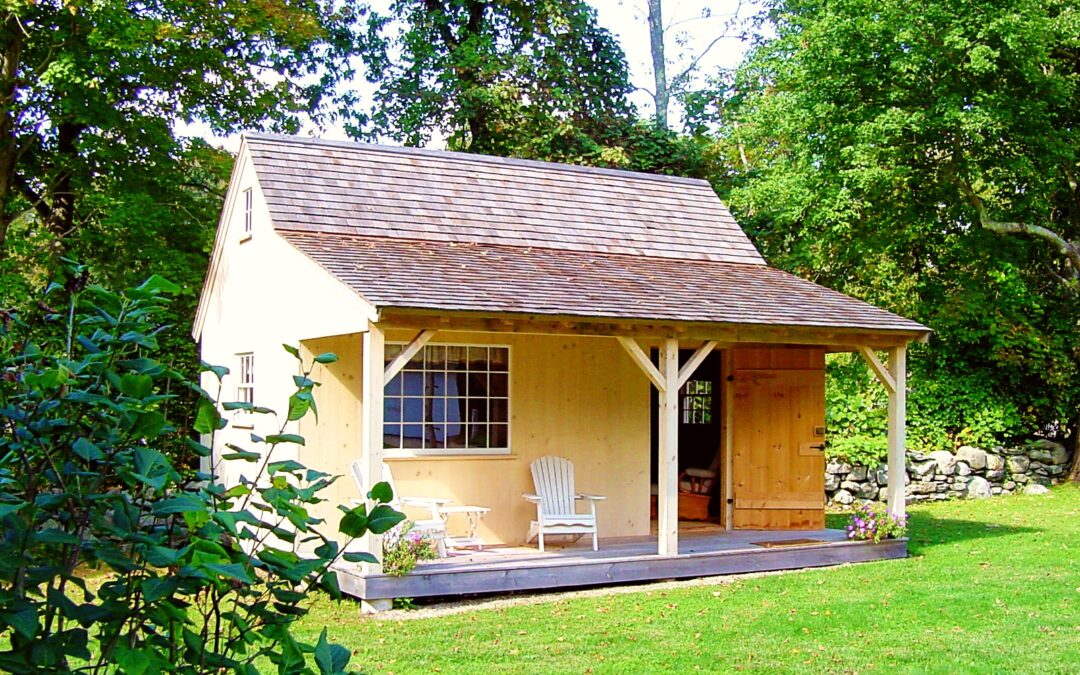
Country Cabins Harwinton CT
Call Country Carpenters for best quality country cabins Harwinton CT. Our rustic post and beam frame buildings are the perfect retreat when you need a cozy shelter or getaway. Designs and custom options are available to make every building unique. Country Carpenters Inc. is a leading vendor of pre-cut building kits in New England. We combine the stability of post & beam with classic New England style. Take a look at the photo gallery on our Country Cabins page. These cabins are great for a hunting lodge, lakeside cabin, snowmobile camp, or weekend retreat on your woodland lot.
Every model in the 12′ series includes pre-cut post & beam frame, pressure treated deck, white pine roof sheathing, roof sheathing, a wide double door kit, 2 six-light windows and a flower box. Spruce up the cabin with any combination of our custom hardware, custom windows and cupolas. Take a look at your many custom design options.
Since 1974 Country Carpenters has shipped pre-engineered building kits all over the US, Canada and the UK. Get started by talking to us. Country Carpenters post & beam buildings include garden sheds, pool houses, saltbox style carriage sheds, and many sizes and styles of country barns. We will discuss your ideas, dreams and expectations, and property layout.
When you want classic outbuildings, barns, and carriage houses that are designed to last, contact Country Carpenters in Hebron CT. Our post and beam building kits are aesthetically pleasing, sturdy, and add character to your property. The Country Carpenters barn and carriage house building kits combine early New England aesthetics with the strength of a post and beam framework. Call us for more information today: (860) 228-2276.
Fine New England Style Post & Beam Carriage Houses, Garden Sheds, and Country Barns Since 1974.
Country Carpenters on Facebook
Country Cabins | Harwinton CT | Country Carpenters Inc.
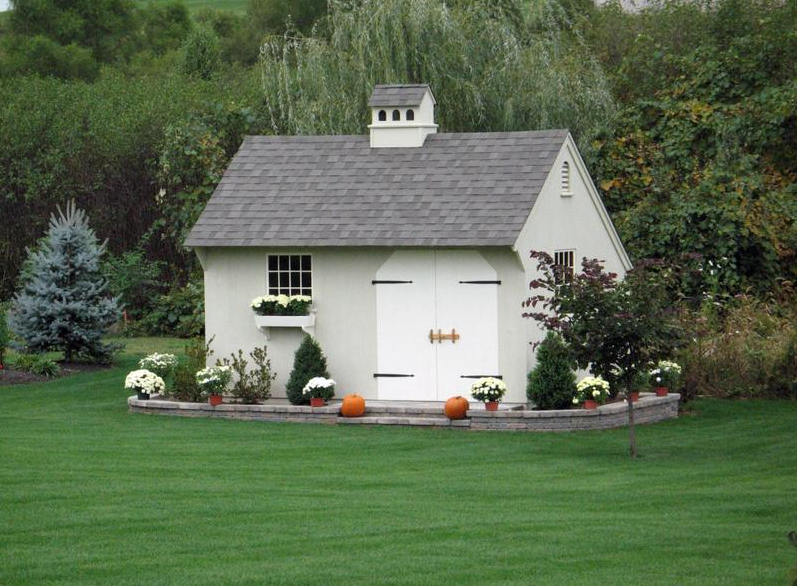
Post & Beam Sheds Mansfield CT
Nothing enhances your yard like New England style post & beam sheds Mansfield CT. With our myriad sizes and enhancements, our buildings can be transformed into whatever best suits your needs. Country Carpenters Inc. is a leading vendor of pre-cut building kits in New England. We combine the stability of post & beam with classic New England style. We invite you to view the photo galleries of our garden shed building models. Country Carpenters has layouts for 9 foot as well as 12 foot sheds. Every model has the look and feel of genuine New England style architecture. Our small buildings are suitable for country cabins, garden sheds and pool houses. You may customize your building with our many custom design options.
Since 1974 Country Carpenters has shipped pre-engineered building kits all over the US, Canada and the UK. Get started by talking to us. Country Carpenters post & beam buildings include garden sheds, pool houses, saltbox style carriage sheds, and many sizes and styles of country barns. We will discuss your ideas, dreams and expectations, and property layout.
When you want classic outbuildings, barns, and carriage houses that are designed to last, contact Country Carpenters in Hebron CT. Our post and beam building kits are aesthetically pleasing, sturdy, and add character to your property. The Country Carpenters barn and carriage house building kits combine early New England aesthetics with the strength of a post and beam framework. Call us for more information today: (860) 228-2276.
Fine New England Style Post & Beam Carriage Houses, Garden Sheds, and Country Barns Since 1974.
Country Carpenters Instagram Page
Post & Beam Sheds Mansfield CT | Country Carpenters Inc.
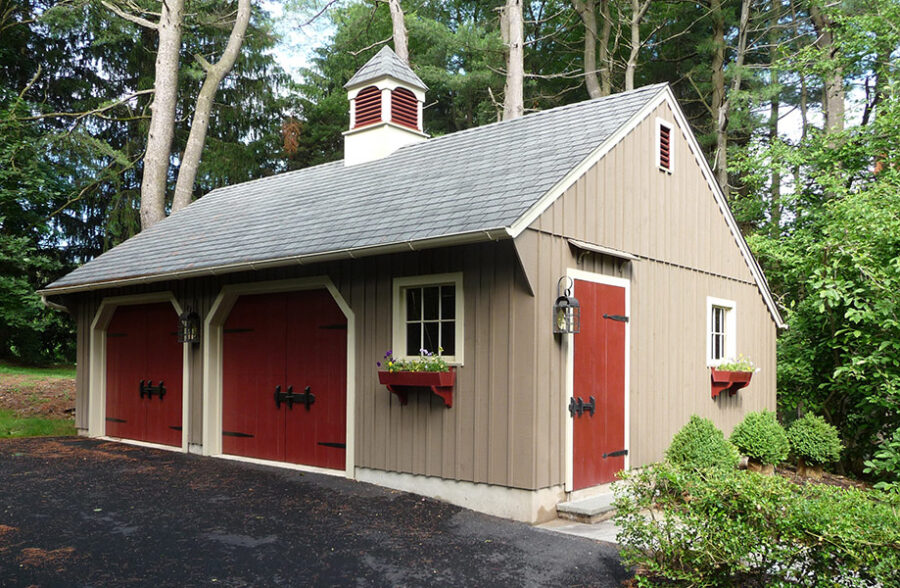
Custom Garages Glastonbury CT
Country Carpenters provides precut kits for custom garages Glastonbury CT. Our garage and carriage house kits are sturdy post & beam structures. When you are looking for classic old New England style, start with Country Carpenters Inc. Our carriage house building kits are available in two depths and eight sizes. One of our most versatile options is the 22 Foot Saltbox Carriage House Building. This model has the look and feel of a genuine old-time carriage house. Select the number of bays you’d like, from 1-bay through 5-bay. For a distinctive finish, select from many custom design options.
Get started by talking to us. Country Carpenters post & beam buildings include garden sheds, pool houses, saltbox style carriage sheds, and many sizes and styles of country barns. We will discuss your ideas, dreams and expectations, and property layout. When you want classic outbuildings, barns, and carriage houses that are designed to last, contact Country Carpenters in Hebron CT. Our post and beam building kits are aesthetically pleasing, sturdy, and add character to your property. The Country Carpenters barn and carriage house building kits combine early New England aesthetics with the strength of a post and beam framework. Call us for more information today: (860) 228-2276.
Fine New England Style Post & Beam Carriage Houses, Garden Sheds, and Country Barns Since 1974.
Country Carpenters on Facebook
Custom Garages Glastonbury CT | Country Carpenters Inc.
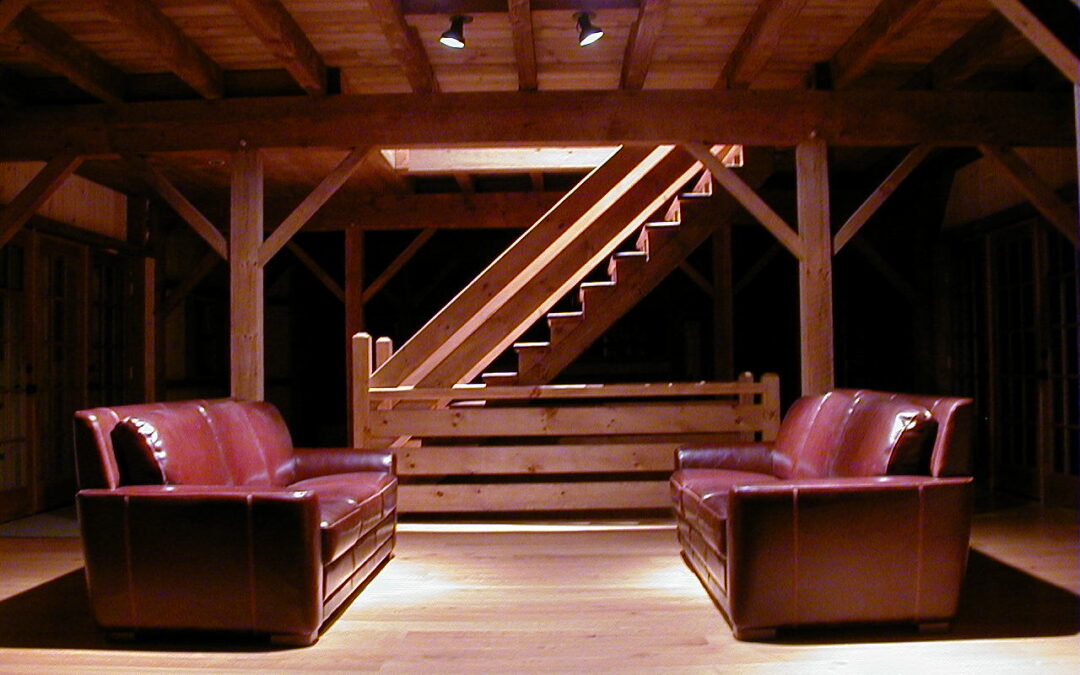
Post & Beam Kits for Sale
Country Carpenters offers the highest quality post & beam kits for sale anywhere. We are your best source for fine New England Style Post & Beam Carriage Houses, Garden Sheds, and Country Barns. When you are looking for post & beam barn kits, small buildings, carriage houses, sheds and cabins, our variety can’t be beat. Nothing enhances your yard like New England style buildings and sheds. With our myriad sizes and enhancements, our buildings can be transformed into whatever best suits your needs. Country Carpenters Inc. is a leading vendor of pre-cut building kits in New England. We combine the stability of post & beam with classic New England style. We invite you to view the photo galleries of our garden shed building models. Country Carpenters has layouts for 9 foot as well as 12 foot sheds. Every model has the look and feel of genuine New England style architecture. Our small buildings are suitable for country cabins, garden sheds and pool houses. You may customize your building with our many custom design options.
Industry Leaders Since 1974
Since 1974 Country Carpenters has shipped pre-engineered building kits all over the US, Canada and the UK. Get started by talking to us. Country Carpenters post & beam buildings include garden sheds, pool houses, saltbox style carriage sheds, and many sizes and styles of country barns. We will discuss your ideas, dreams and expectations, and property layout. When you want classic outbuildings, barns, and carriage houses that are designed to last, contact Country Carpenters in Hebron CT. Our post and beam building kits are aesthetically pleasing, sturdy, and add character to your property. The Country Carpenters barn and carriage house building kits combine early New England aesthetics with the strength of a post and beam framework. Call us for more information today: (860) 228-2276.
Fine New England Style Post & Beam Carriage Houses, Garden Sheds, and Country Barns Since 1974.
Country Carpenters Instagram Page
Post & Beam Kits for Sale | Country Carpenters Inc.
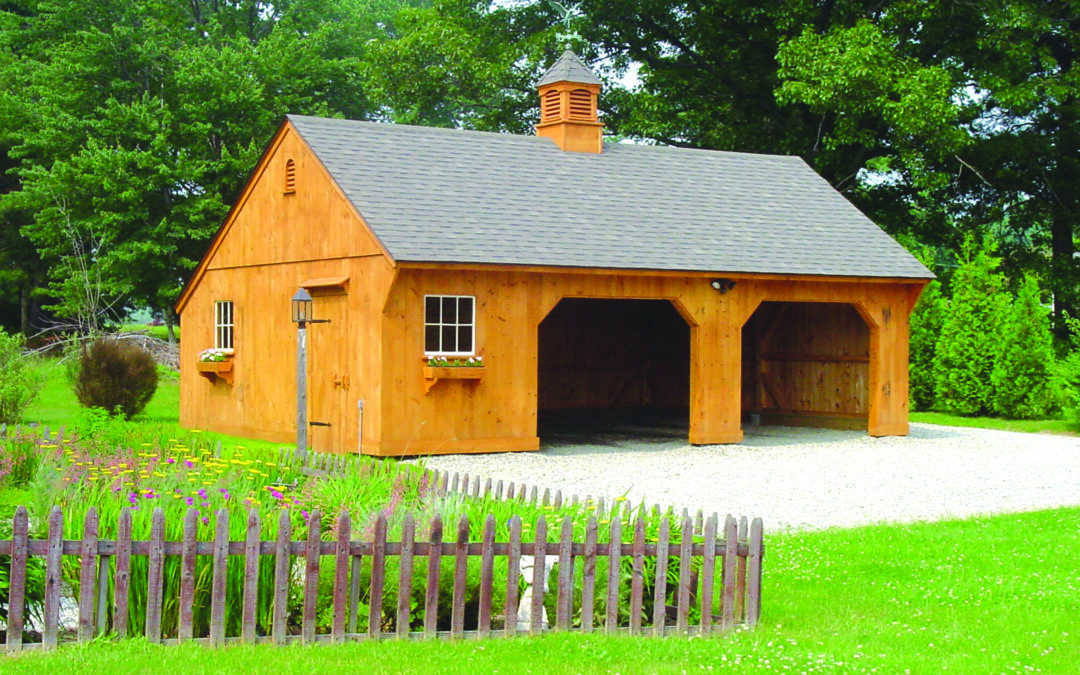
Garage Kits New Milford CT
Country Carpenters Inc. of Hebron CT provides precut post & beam garage kits New Milford CT. Our garage and carriage house kits are sturdy post & beam structures. When you are looking for classic old New England style, start with Country Carpenters Inc. Our carriage house building kits are available in two depths and eight sizes. One of our most versatile options is the 22 Foot Saltbox Carriage House Building. This model has the look and feel of a genuine old-time carriage house. Select the number of bays you’d like, from 1-bay through 5-bay. For a distinctive finish, select from many custom design options.
Get started by talking to us. Country Carpenters post & beam buildings include garden sheds, pool houses, saltbox style carriage sheds, and many sizes and styles of country barns. We will discuss your ideas, dreams and expectations, and property layout. When you want classic outbuildings, barns, and carriage houses that are designed to last, contact Country Carpenters in Hebron CT. Our post and beam building kits are aesthetically pleasing, sturdy, and add character to your property. The Country Carpenters barn and carriage house building kits combine early New England aesthetics with the strength of a post and beam framework. Call us for more information today: (860) 228-2276.
