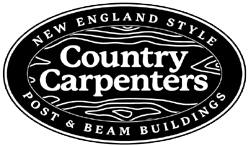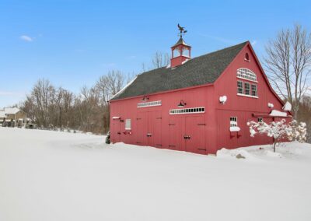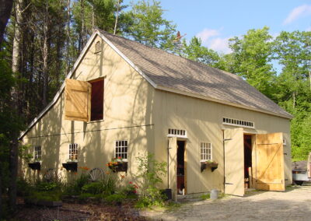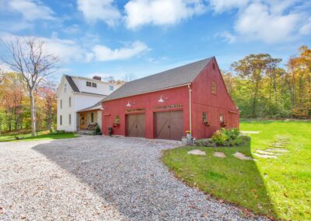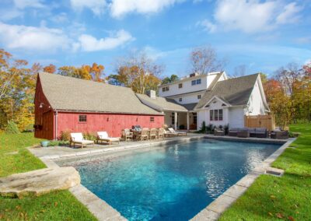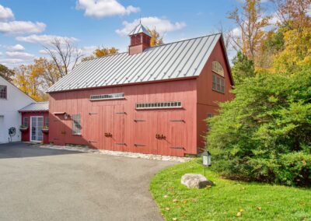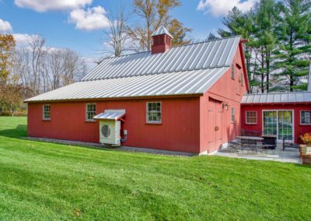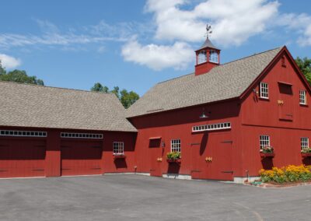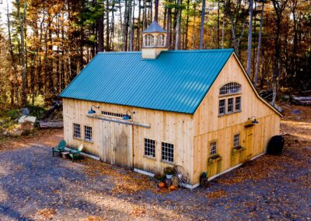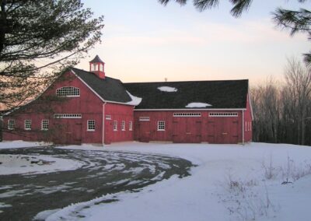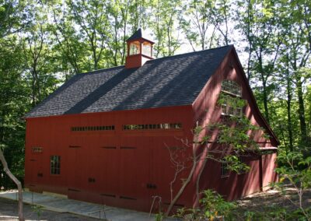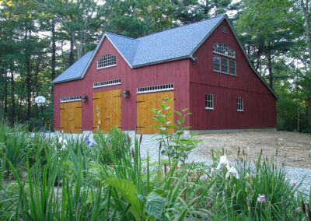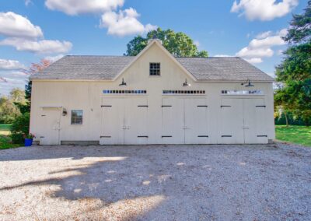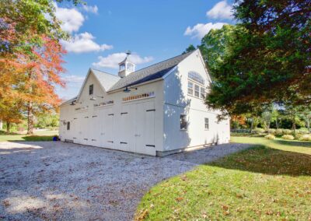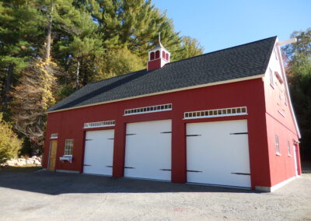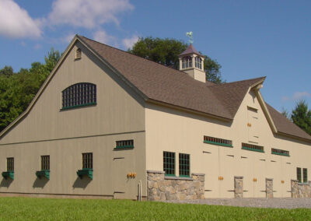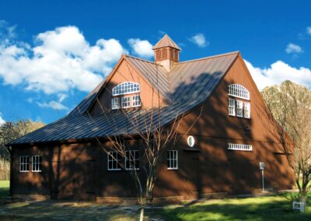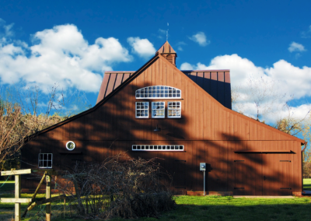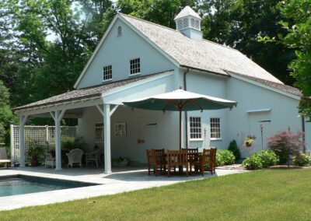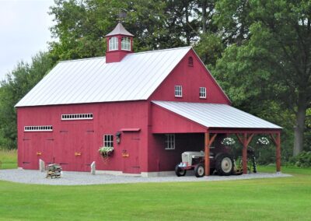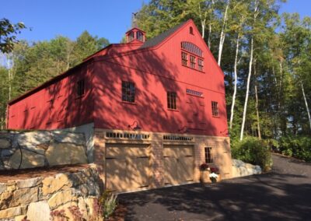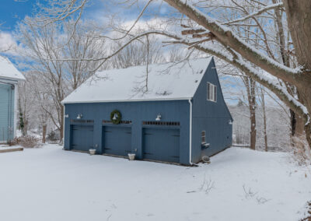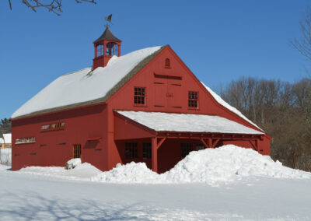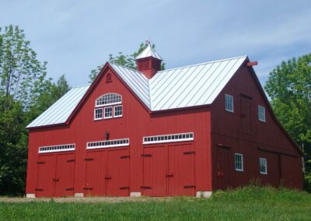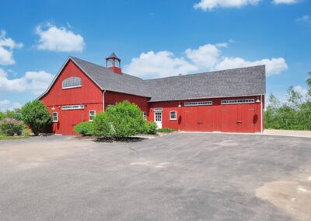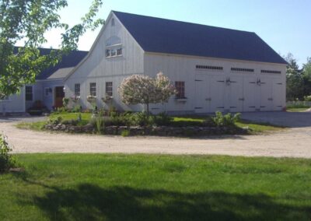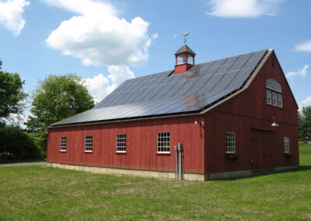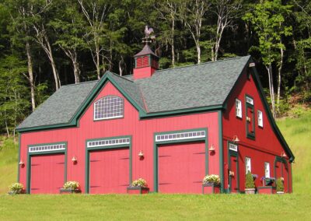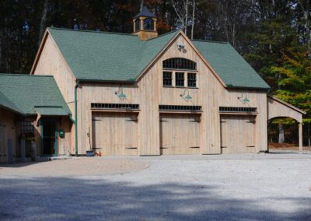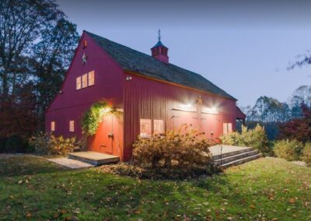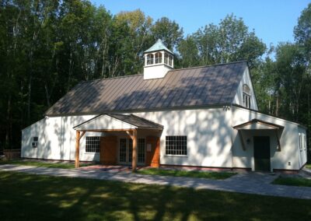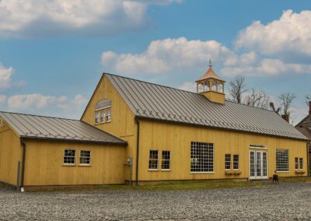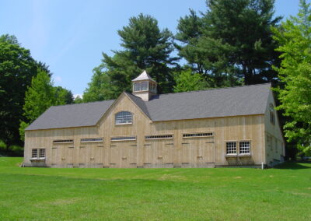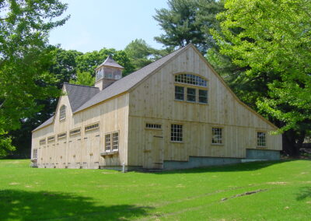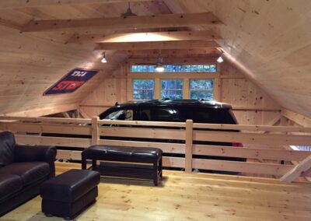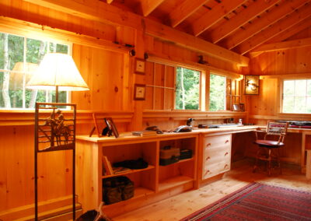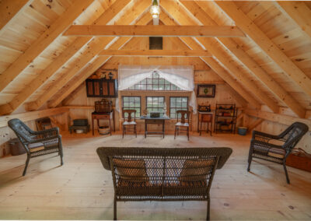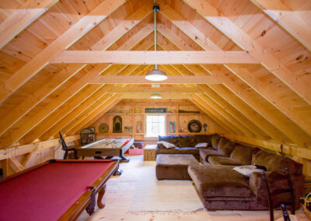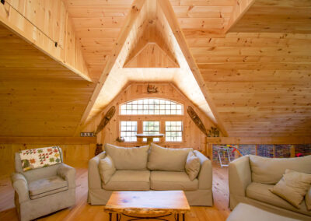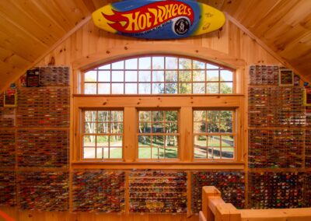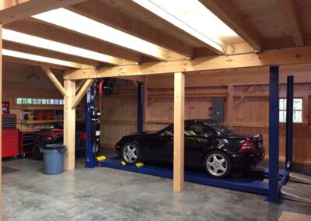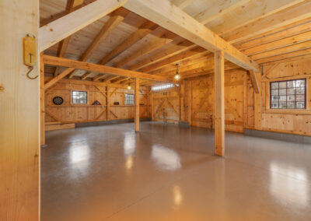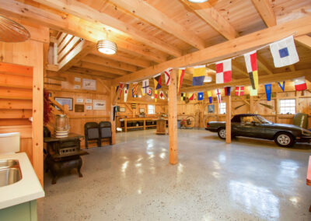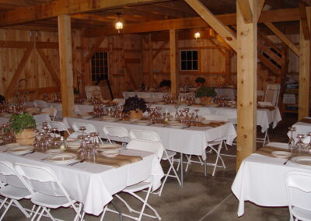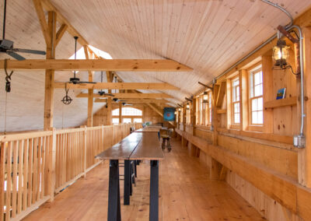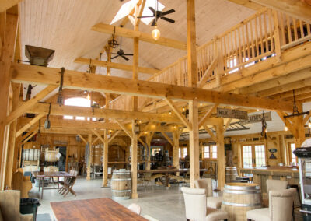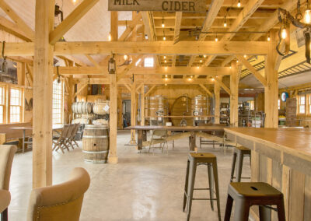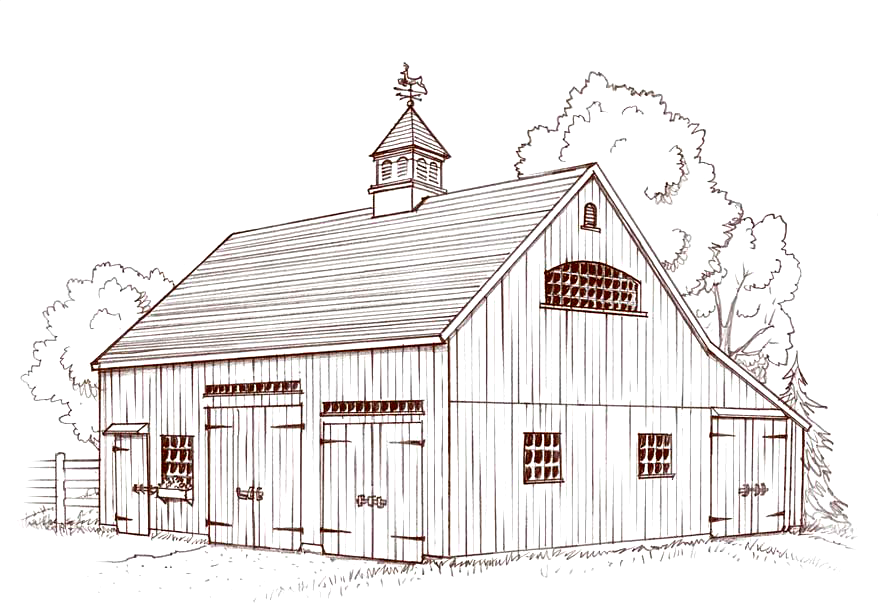
22′ One & A Half-Story Country Barn with Lean-to
22′ x 36′ country barn shown with optional 12′ lean-to, swinging doors and custom windows.
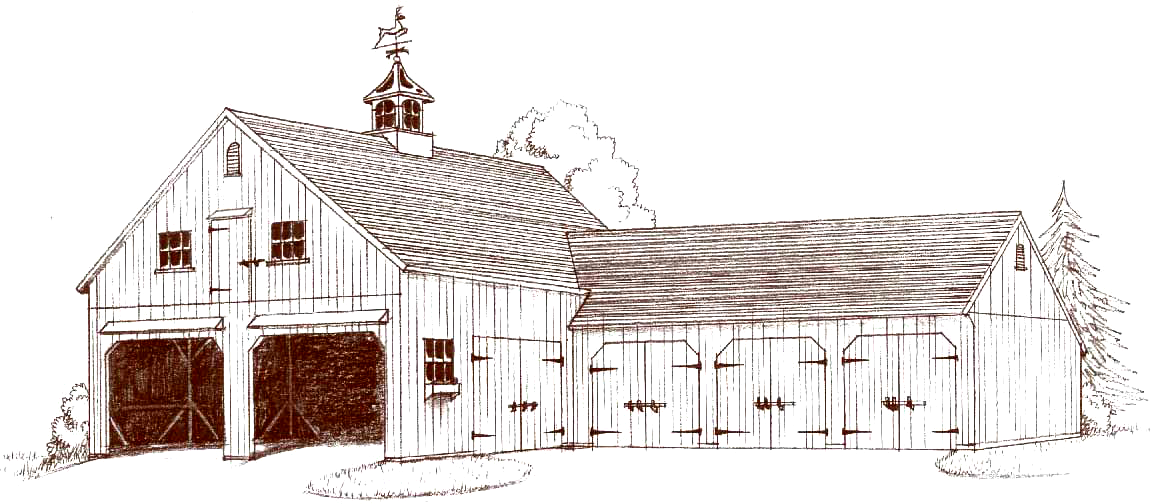
22′ x 36′ country barn shown with attached 3 Bay Carriage House, cupola, 9′ x 7′ swinging doors and loft door
The rugged construction of our 22′ 1 1/2-Story Barn lets your imagination run free! Add a lean-to on either side and then open the space with sliding doors. Attach any of our Carriage House Buildings for added versatility. For the finished design of this kit, we’re putting you in the architect’s seat. Although we have some great combinations in mind, we’re sure you have more.
24′ & 26′ DEPTHS ALSO AVAILABLE
BASIC BARN KIT INCLUDES:
- Pre-cut pressure treated sills
- Pre-cut post & beam frame
- 6×8/8×8 posts*
- 6×10/8×10 mortise & tenon tie beams*
- 8×8 carrying beams*
- 4×7 loft joists*
- 3×4 girts & angle braces*
- 2×8 rafters
- Kiln dried premium T&G loft boards*
- Kiln dried premium siding*
- Roof sheathing*
- (1) 42″ Walk-out door kit with oak latch & strap hinges
- 5 Six-light windows
- 3 Flower boxes
- Heavy duty stairs
* Eastern White Pine
MORTISE & TENON
All 1 1/2-Story Country Barn kits have mortise & tenon main tie beam connections adding authenticity and charm to the barns.
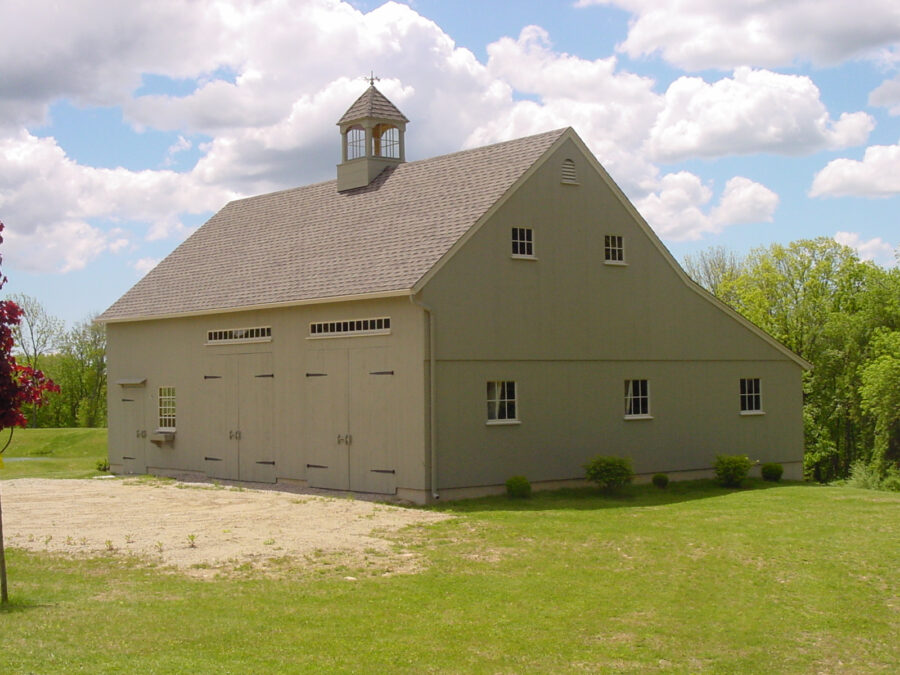
FLOOR PLAN
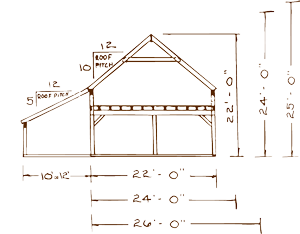
BARN SIZES AVAILABLE
• 22′ x 24′
• 22′ x 30′
• 22′ x 36′
• 22′ x 42′
• 22′ x 48′
• 22′ x 60′
- Cupola
- 7 ‘x 9’ Swinging Door Kits
- Handmade 12-Light windows
- Custom hardware
- Stair option
- Sliding door kit
- 8′, 10′ or 12′ lean-to
GALLERY OF 1-1/2 STORY COUNTRY BARNS with LEAN-TO
22′ x 36′ One & A Half Story Barn with Enclosed 12′ x 36′ Lean-to Attached to 28′ x 36′ One Story Barn
1-1/2 STORY COUNTRY BARN 22′, 24′ OR 26′ WITH LEAN-TO – VIRTUAL TOUR – FIRST FLOOR
DRAG CURSOR AROUND IMAGE FOR 360 DEGREE VIEW
1-1/2 STORY COUNTRY BARN 22′, 24′ OR 26′ WITH LEAN-TO – VIRTUAL TOUR – LOFT
DRAG CURSOR AROUND IMAGE FOR 360 DEGREE VIEW
