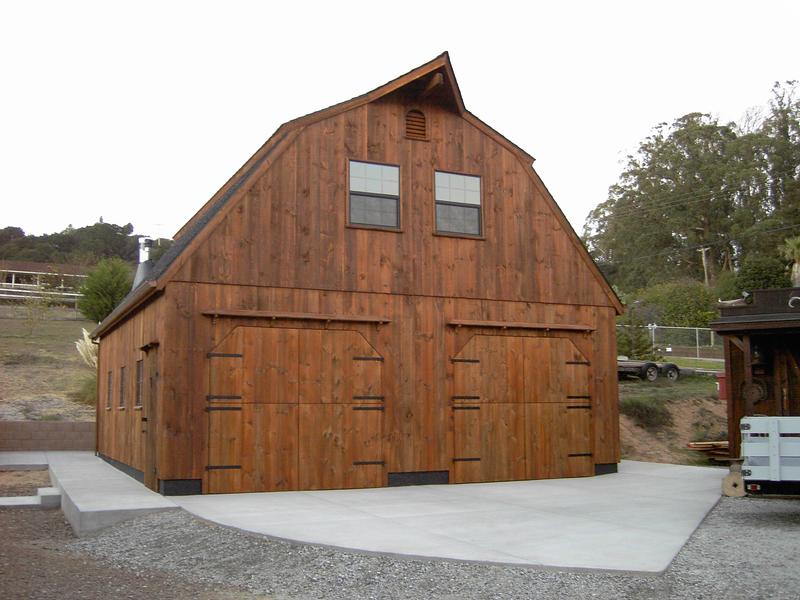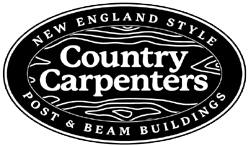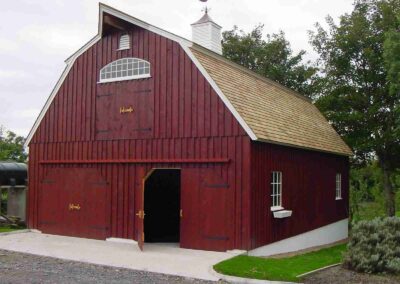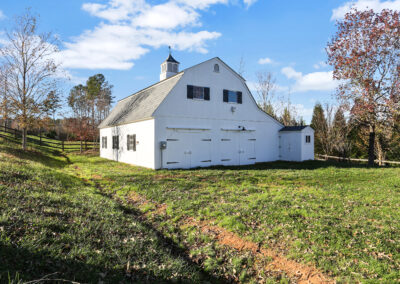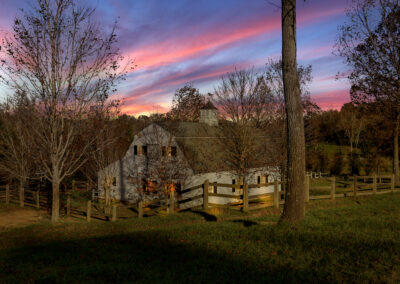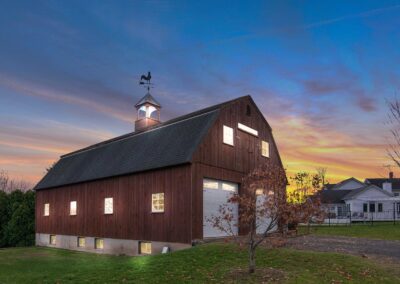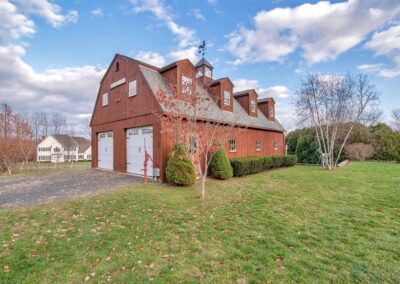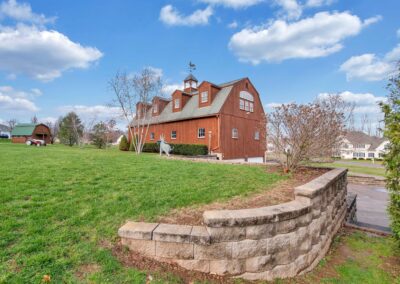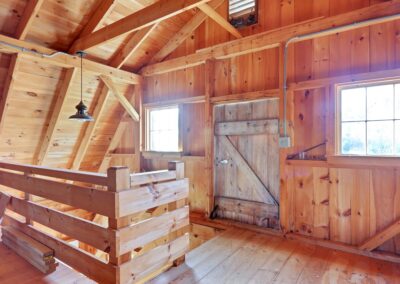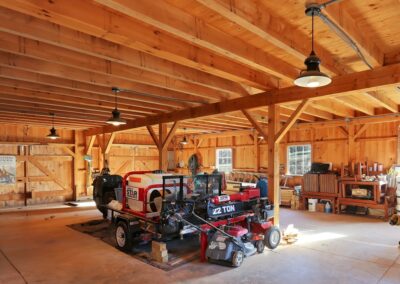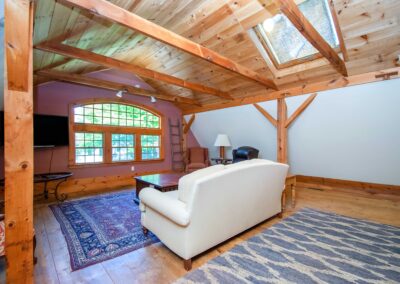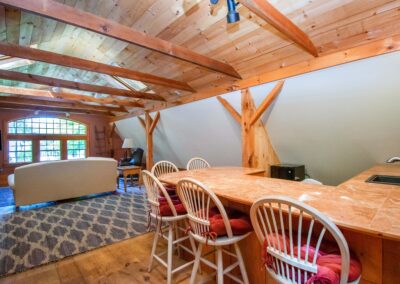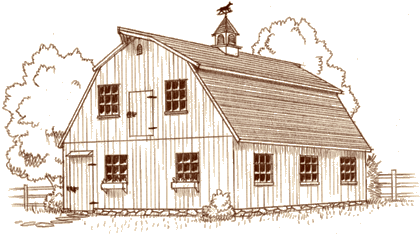
26′ x 30′ Gambrel Barn with optional nine-light windows, loft door and cupola
Our Gambrel Barn takes traditional Gambrel Barn construction methods, and makes the most efficient use of the space. Its beauty is in both its form and function.
GAMBREL BARN SIZES AVAILABLE
• 26′ x 24′
• 26′ x 30′
• 26′ x 36′
• 26′ x 48′
• 26′ x 60′
FLOOR PLAN
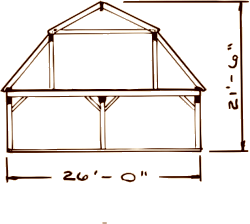
BASIC KIT INCLUDES:
- Pre-cut pressure treated sills
- Pre-cut post & beam frame
- 6×6 posts*
- 8×8/8×10 beams*
- 4×8 loft joists*
- 3×4 girts & angle braces*
- 2×8 rafters
- Kiln dried premium T&G loft boards*
- Kiln dried premium siding*
- Kiln dried roof sheathing*
- (1) 42″ Walk-out door kit with oak latch & strap hinges
- 5 Six-light windows
- 3 Flower boxes
- Heavy duty stairs
* Eastern White Pine
