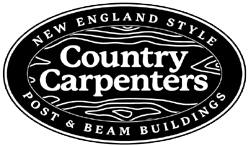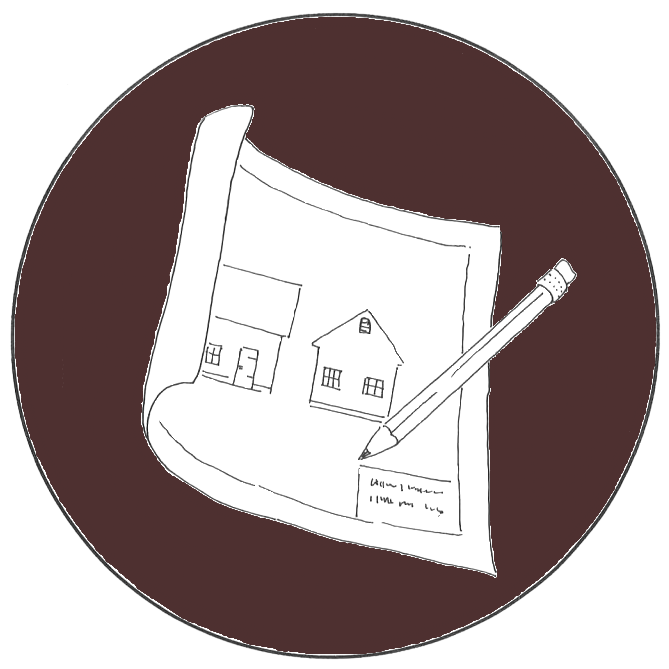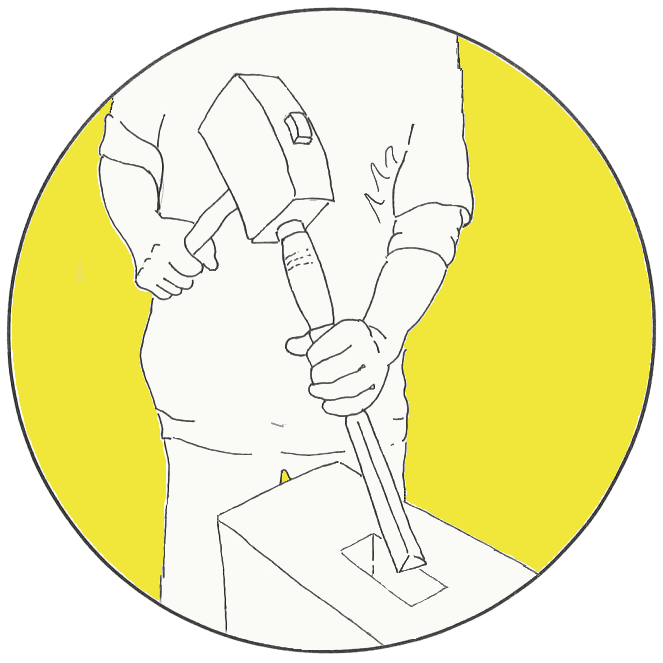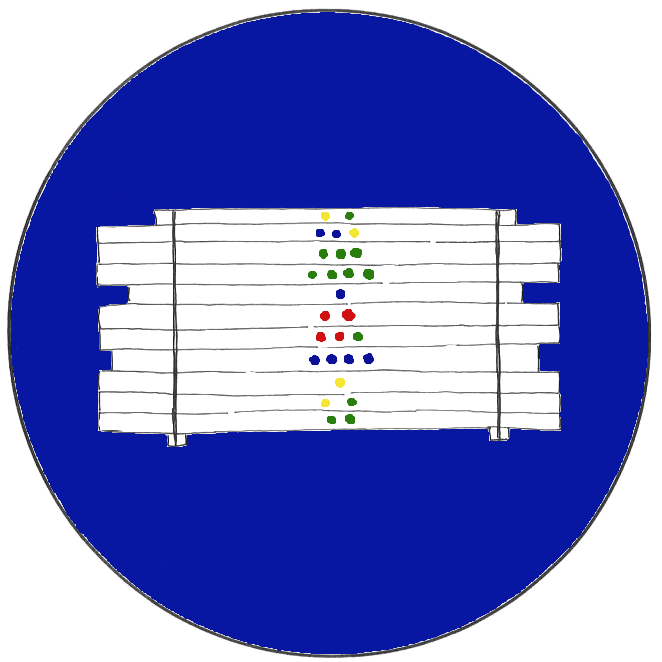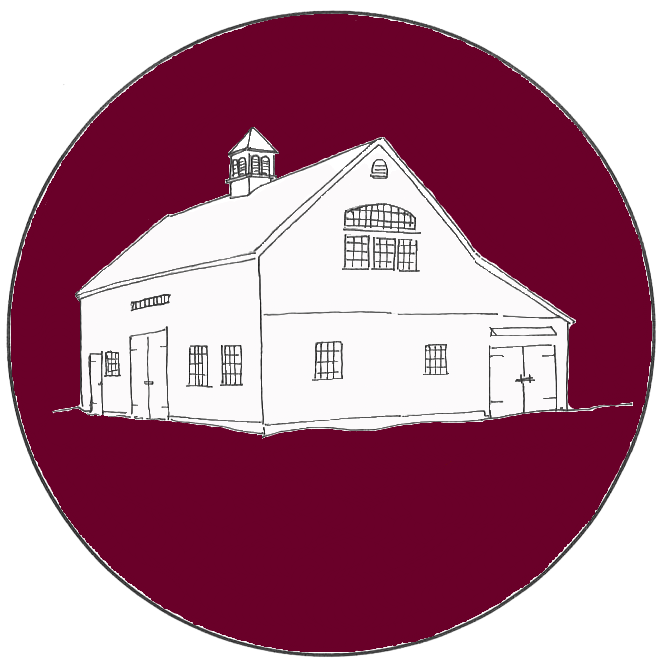Get Started
Begin the Process
Tips for Getting Started
1
Talk To Us
From garden sheds and carriage houses with saltbox style roof lines, to our large and lovely country barns, all of our post & beam buildings can be adapted to serve your needs and enhance your property.
- See Our Wide Variety of Standard Plans
- Talk to Us About Your Location, and Your Expectations
- Design Your Own Exterior Look with Different Window and Door Configurations
- There Are Many Custom Options Available
2
Talk To Your Town
All Country Carpenters plans are fully detailed to facilitate your Town permit and approval processes.
- Professional Engineer’s Stamp (CT, DE, MA, NY, NJ, RI) (excludes small shed designs)
- Elevations
- Sections Through Showing Beam Sizes and Spans
- Foundation Plan
- Framing Details — Includes Center Posts, Beams, Walls and Loft (if applicable)
- Other Details — Siding, Trim, Doors, Windows, Vent
3
Talk To Your Carpenter
Our unique pre-cut, pre-engineered, color-coded building kits allow your local professional carpenter to build your building cost-effectively and in a timely manner. Their efforts will be focused on doing what they does best — Building. Or, if you are within our primary building zone, you may want Country Carpenters to handle your project from start to finish! As you can see, our kits allow you to maintain control of your project and its costs, so the finished product is what you had in mind in the first place!
