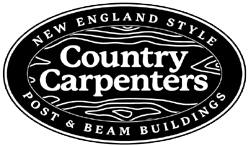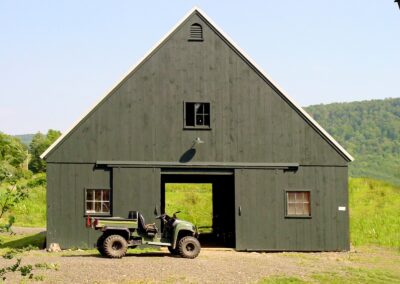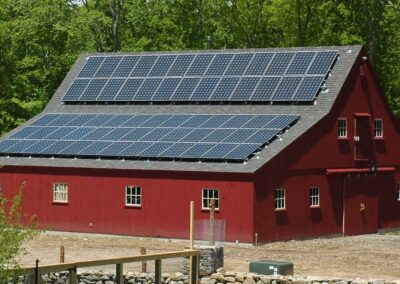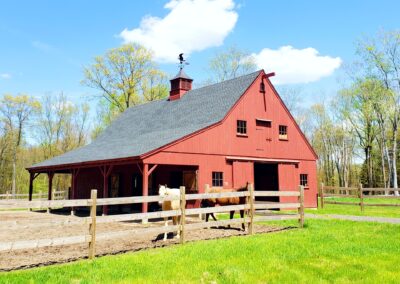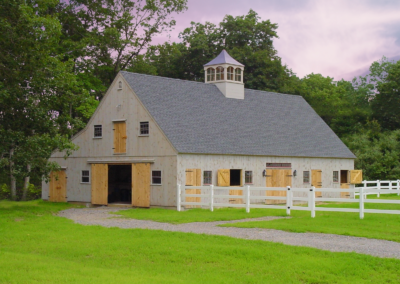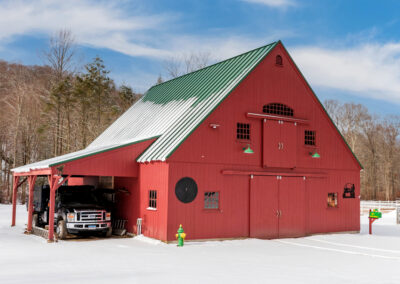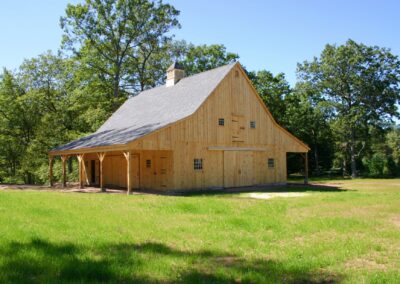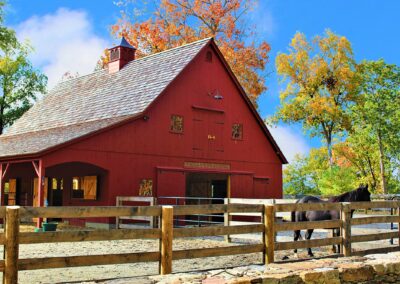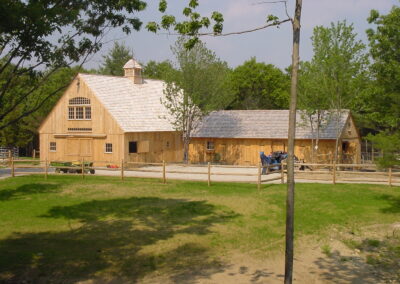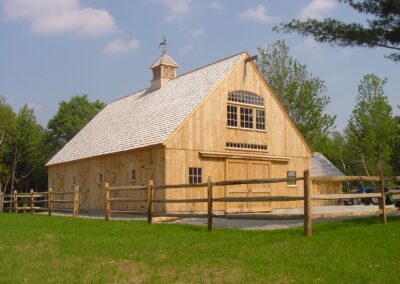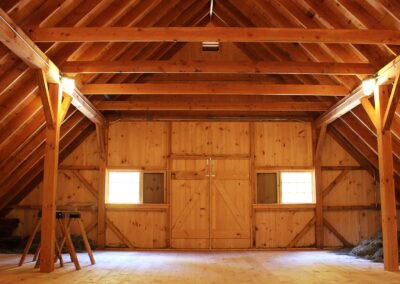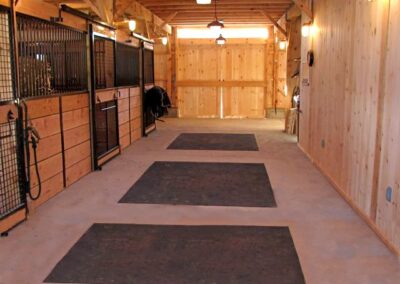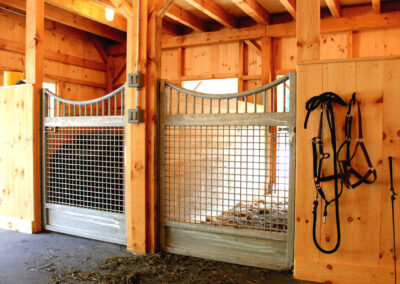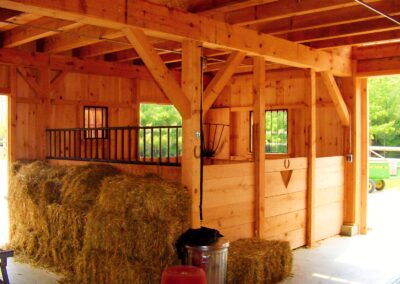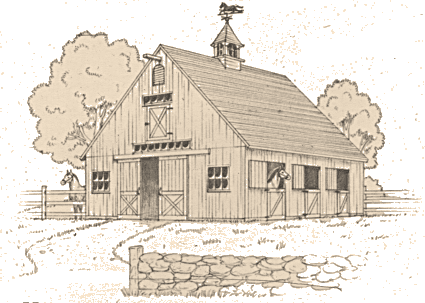
30′ x 36′ horse barn shown with optional cupola, doors and transoms
Here’s a barn with a very powerful design, both externally for its architectural integrity, as well as internally for its utility. The loft is nothing short of massive, and the drive-thru center alley allows for stalls, tack rooms, grooming areas and numerous door and window configurations.
FLOOR PLAN
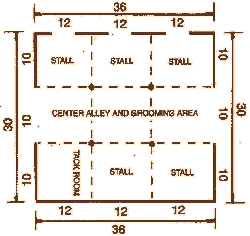
BARN SIZES AVAILABLE
• 30′ x 24′
• 30′ x 30′
• 30′ x 36′
• 30′ x 42′
• 30′ x 48′
• 30′ x 60′
SECTION THROUGH
36′ depth also available

BASIC KIT INCLUDES:
- Pre-cut pressure treated sills
- Pre-cut post & beam frame
- 6×8 posts*
- 8×8 / 8×8 carrying beams*
- 4×8 loft joists*
- 2×8 rafters
- Kiln dried premium T&G loft boards*
- Kiln dried premium siding*
- Roof sheathing*
- (1) 42″ Walk-out door kit with oak latch & strap hinges
- 6 Six-light windows
- Gable vents
* Eastern White Pine
