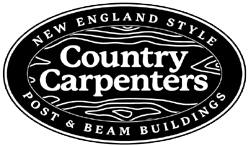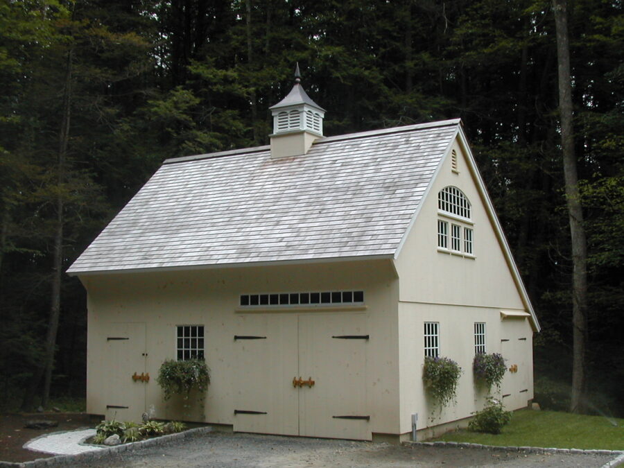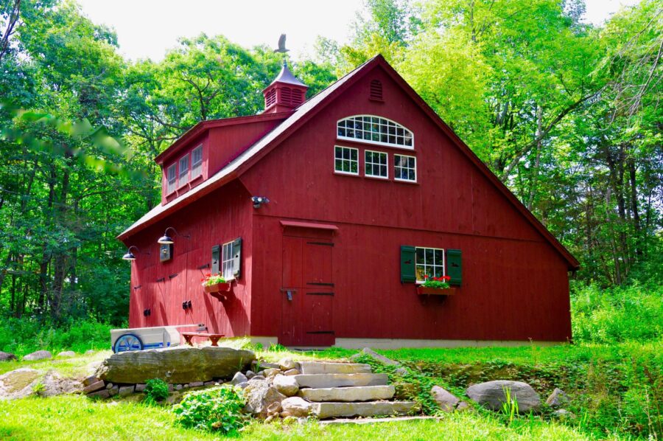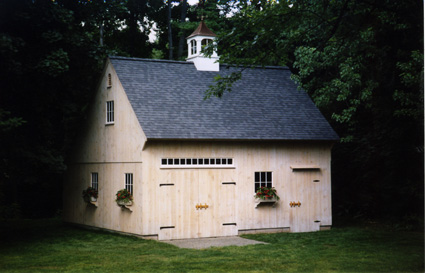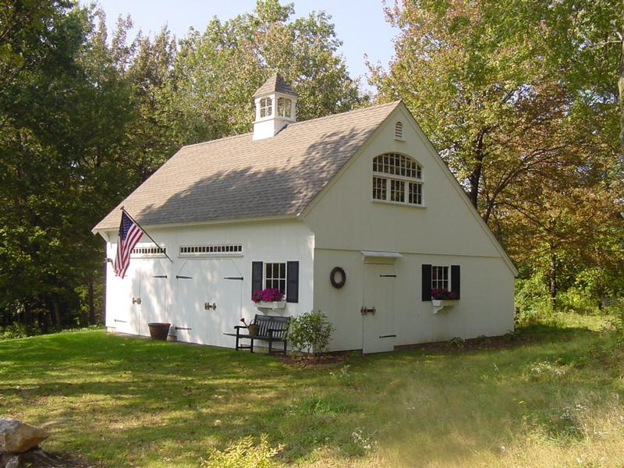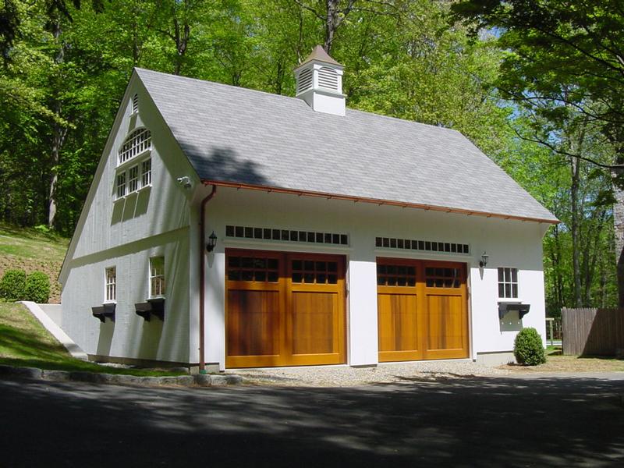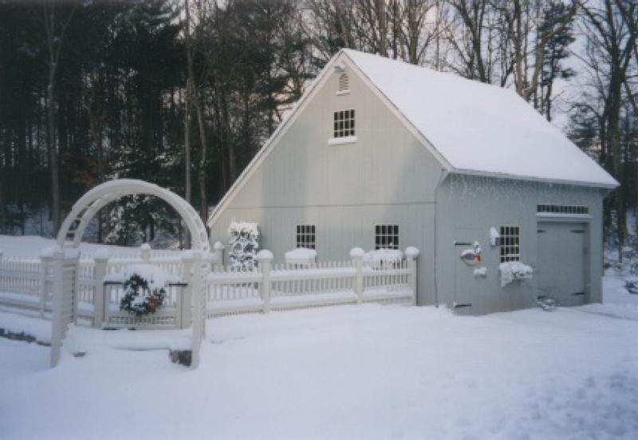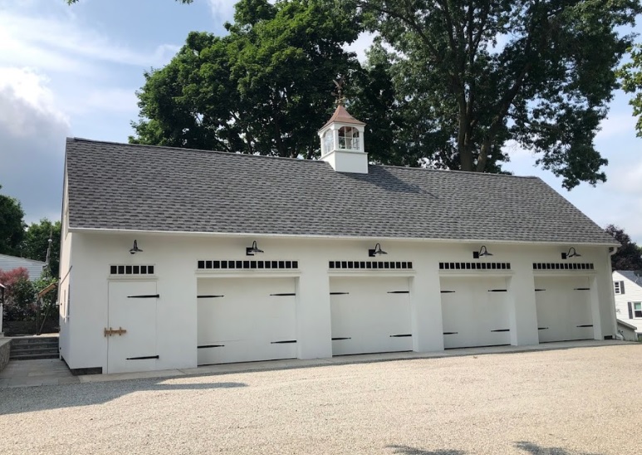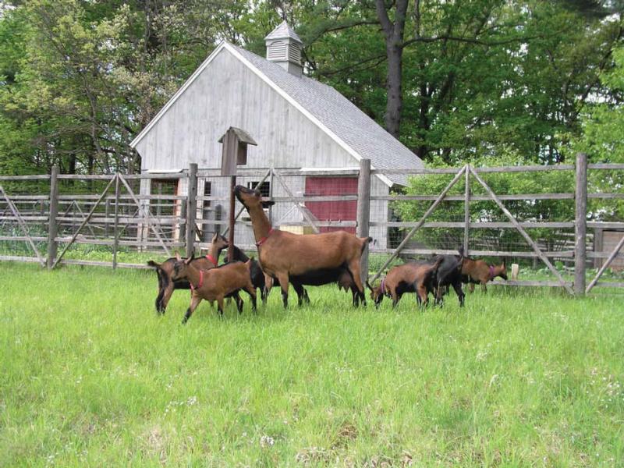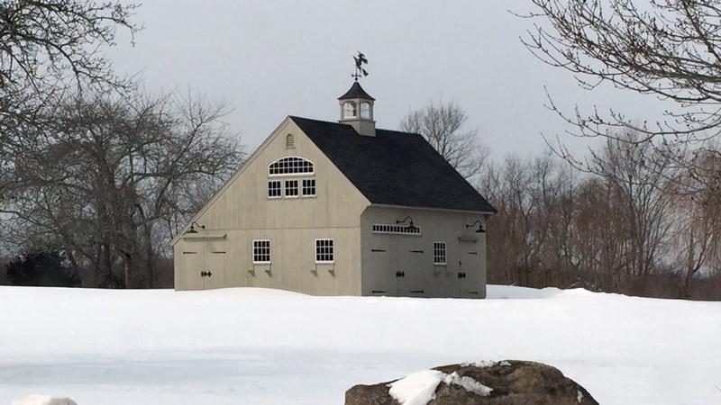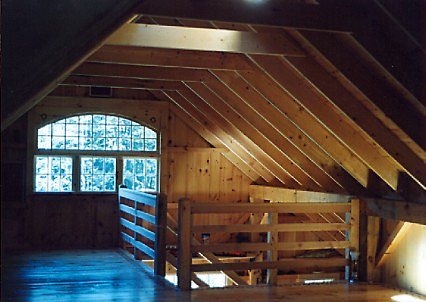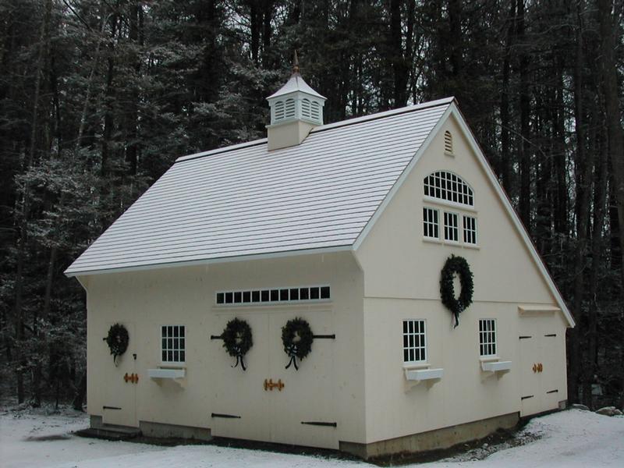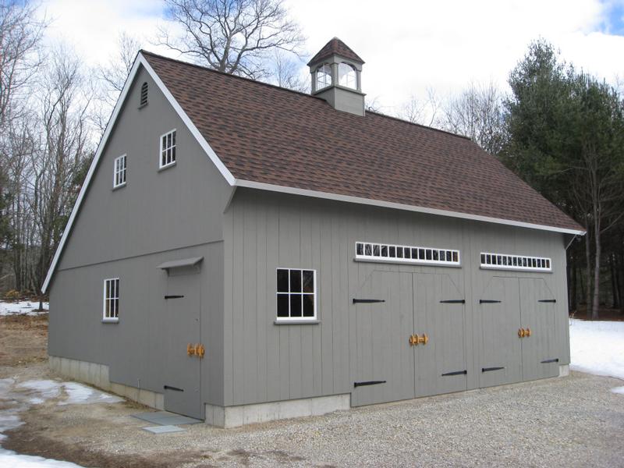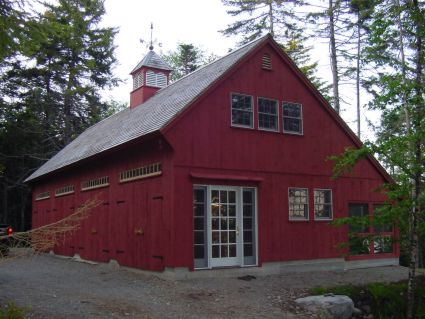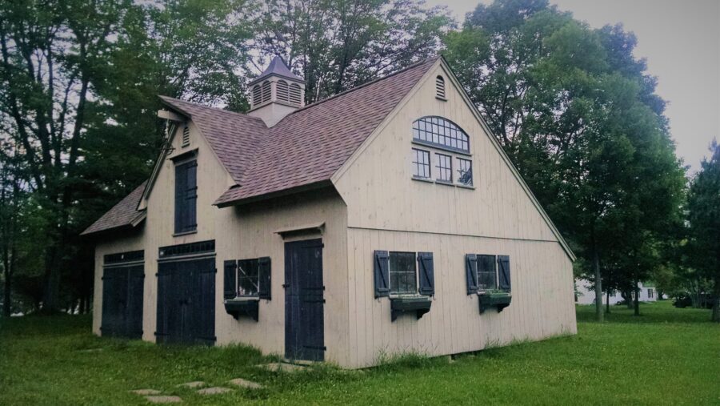One & A Half-Story Saltbox
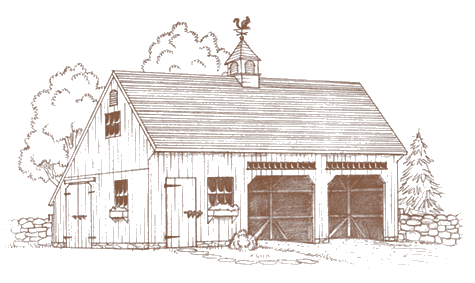
26 ‘x 36′ saltbox carriage house shown with optional cupola, transoms and 5’ side door
Our one and a half-story Saltbox Carriage House was designed for use as a workshop, art studio, garage, home office or barn. This authentic structure features detailed handwork and a spacious loft inspired by the centuries-old barns and carriage houses of New England.
SALTBOX SIZES AVAILABLE
• 26′ x 24′
• 26′ x 30′
• 26′ x 36′
• 26′ x 42′
• 26′ x 48′
• 26′ x 60′
SECTION THROUGH
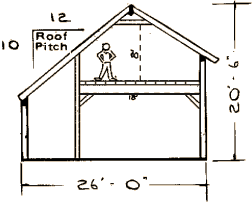
BASIC KIT INCLUDES:
- Heavy duty stairs
- Pre-cut pressure-treated sills
- Pre-cut post & beam frame
- 6×10 / 8×12 mortise & tenon tie beams*
- 6×8 / 8×8 posts*
- 6×8 / 8×8 beams*
- 4×7 loft joists*
- 2×8 rafters
- Kiln dried premium loft boards*
- Kiln dried premium loft siding*
- Roof sheathing*
- (1) 42″ Walk-out door kit with oak latch & strap hinges
- Gable vents
- 4 Six-light windows (10 pitch Kit)
- 2 Flower boxes
* Eastern White Pine

MORTISE & TENON
All 1 1/2-Story Country Barn kits have mortise & tenon main tie beam connections adding authenticity and charm to the barns.
