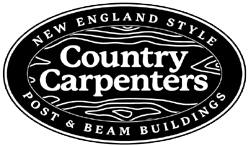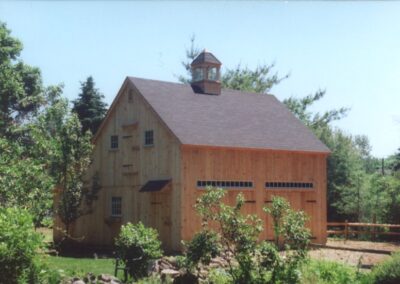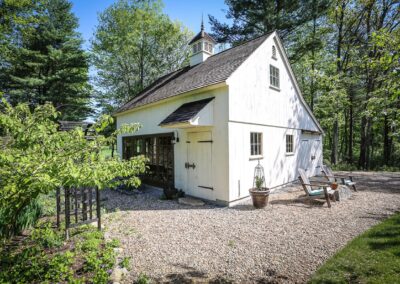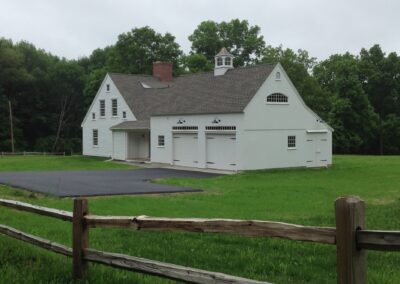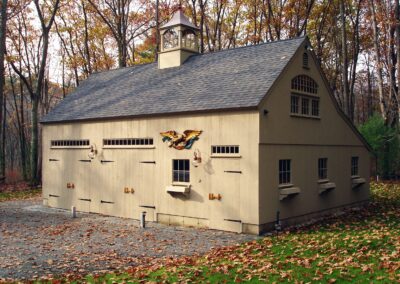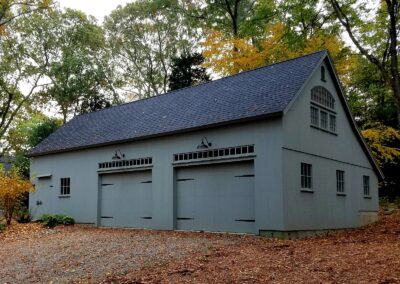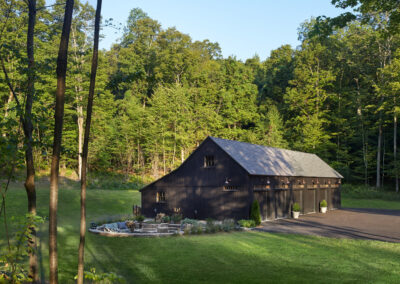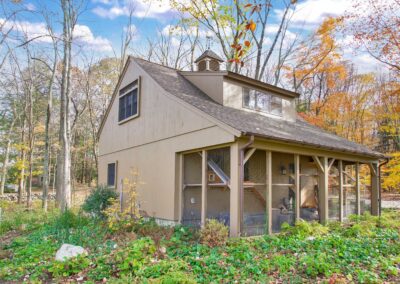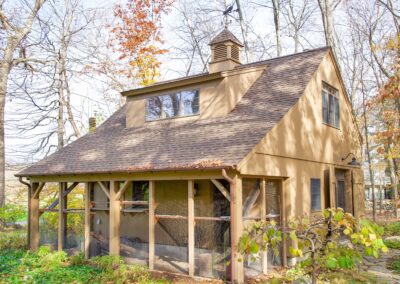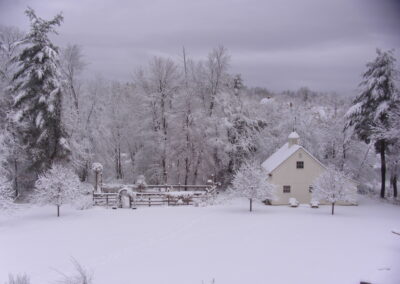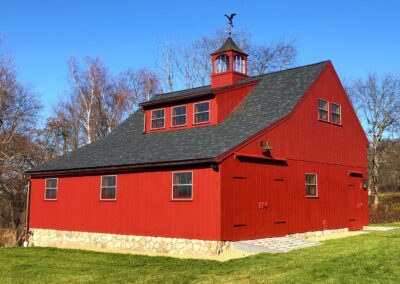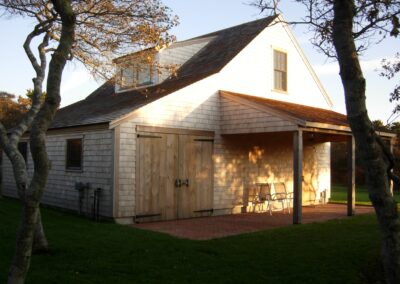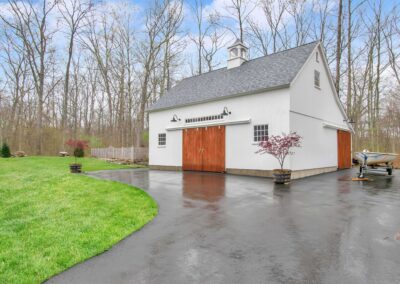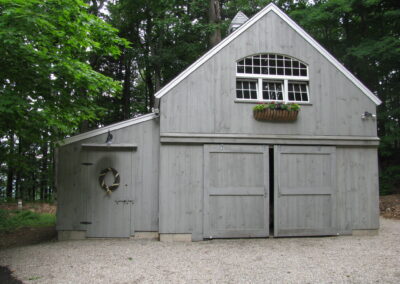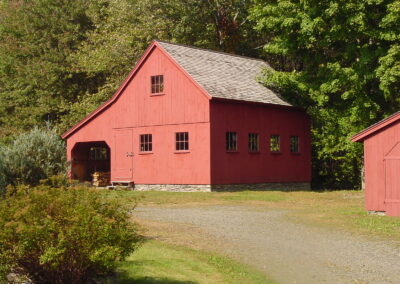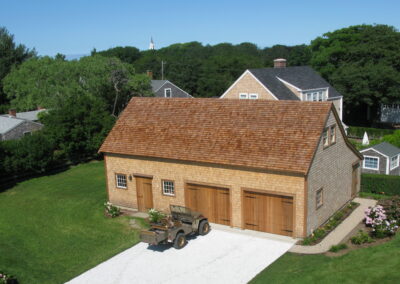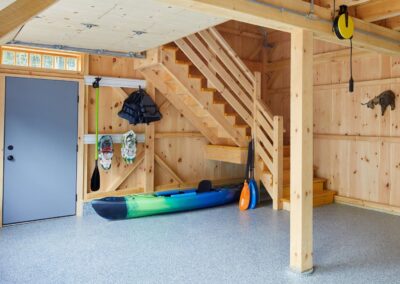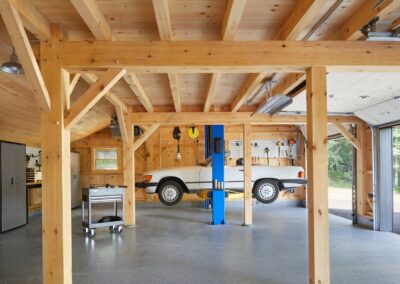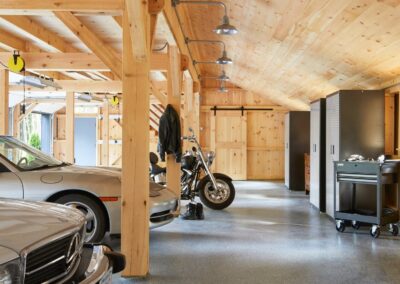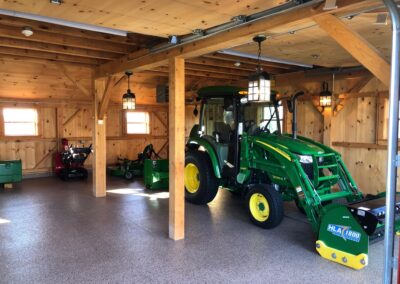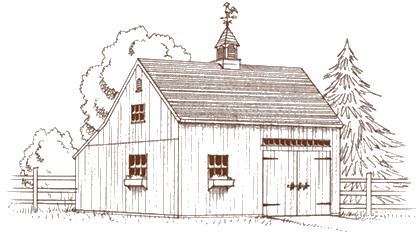
18′ x 24′ Country Barn shown with optional 8′ lean-to, cupola, and 9′ x 7′ swinging door and transom window
By adding an optional 8′ or 10′ lean-to, you widen the realm of possibilities with the 1 1/2-Story Barn. Now you have the option of having horse stalls, a garage or a large workshop with plenty of storage.
FLOOR PLAN
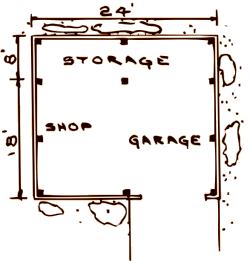
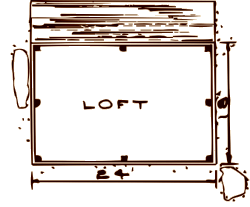
SECTION THROUGH
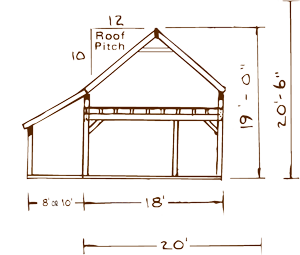
20′ MODEL AVAILABLE
BASIC KIT INCLUDES:
- Pre-cut pressure treated sills
- Pre-cut post & beam frame
- 6×8/8×8 posts*
- 6×10/8×10 mortise & tenon tie beams*
- 8×8 carrying beams*
- 4×7 loft joists*
- 3×4 girts & angle braces*
- 2×8 rafters
- Kiln dried premium T&G loft boards*
- Kiln dried premium siding*
- Roof sheathing*
- (1) 42″ Walk-out door kit with oak latch & strap hinges
- 4 Six-light windows
- 2 Flower boxes
- Heavy duty stairs
* Eastern White Pine
MORTISE & TENON
All 1 1/2-Story Country Barn kits have mortise & tenon main tie beam connections adding authenticity and charm to the barns.
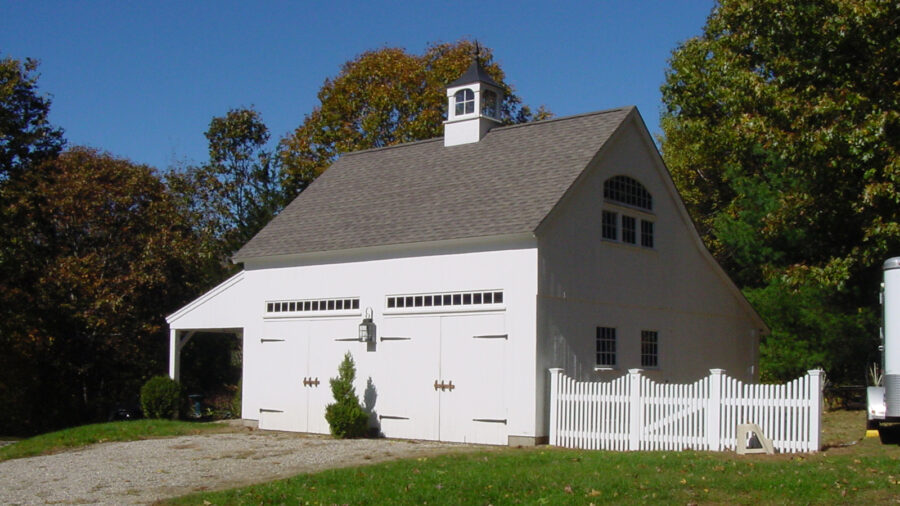
GALLERY OF ONE & A HALF STORY COUNTRY BARN WITH LEAN-TO
1-1/2 STORY COUNTRY BARN 18′ OR 20′ WITH LEAN-TO PANORAMA – FIRST FLOOR
DRAG CURSOR AROUND IMAGE FOR 360 DEGREE VIEW
1-1/2 STORY COUNTRY BARN 18′ OR 20′ WITH LEAN-TO PANORAMA – LOFT
DRAG CURSOR AROUND IMAGE FOR 360 DEGREE VIEW
