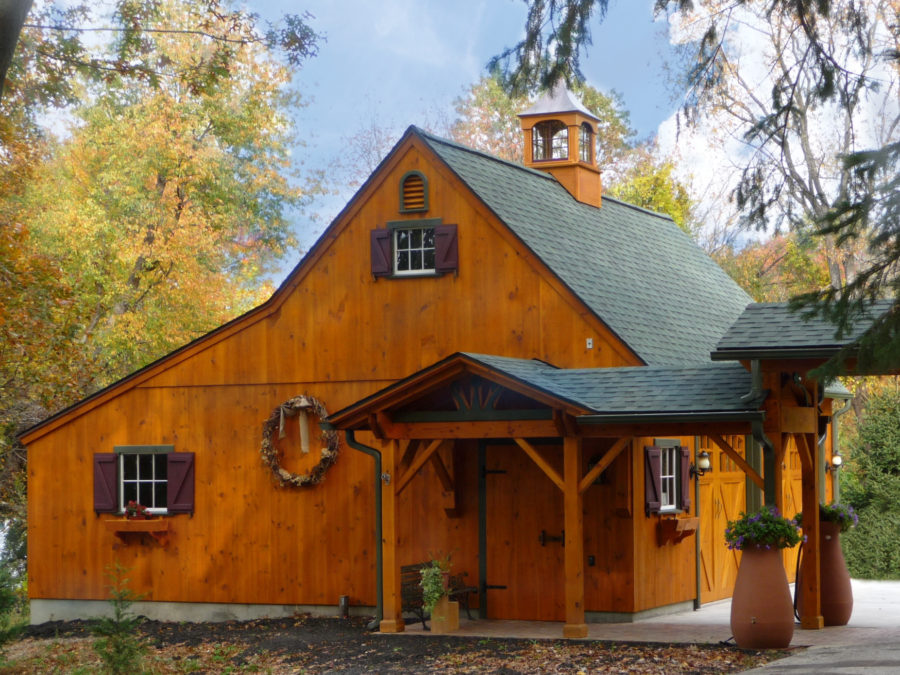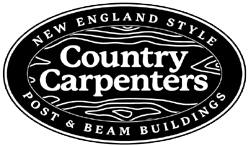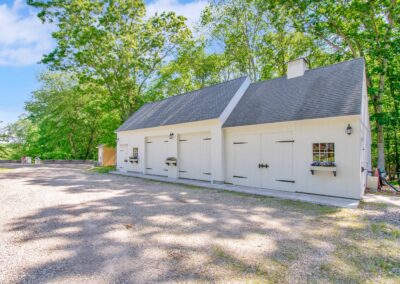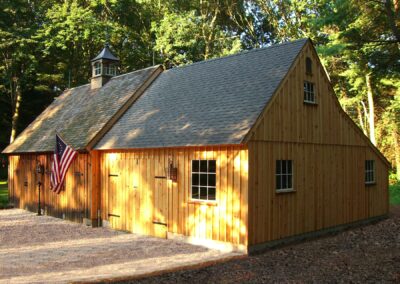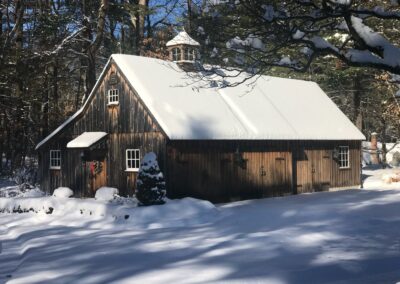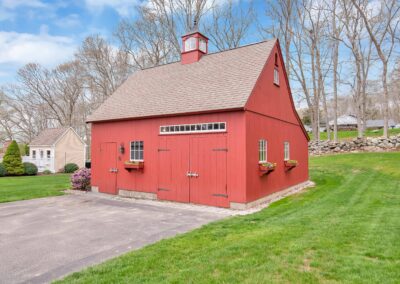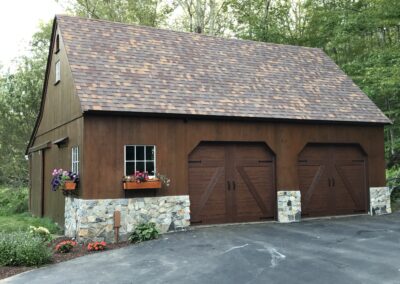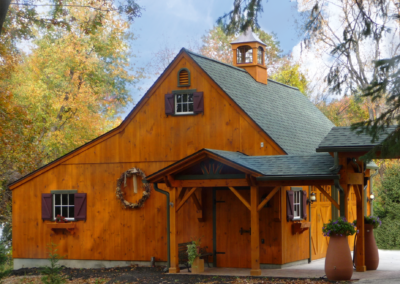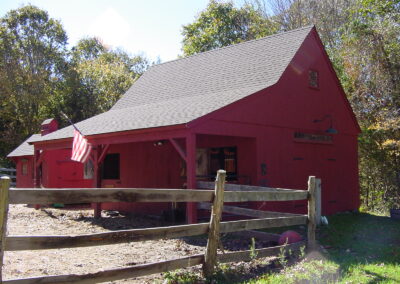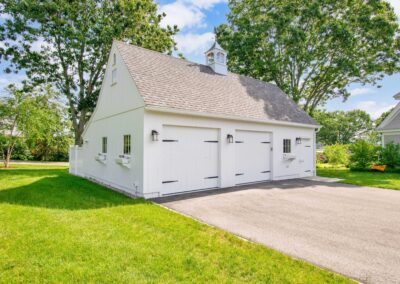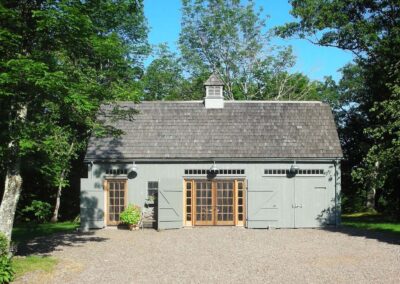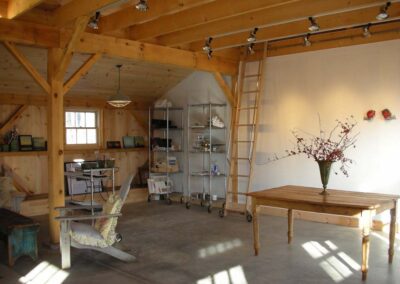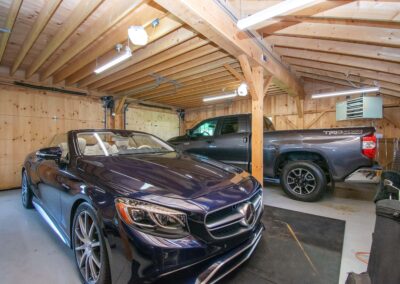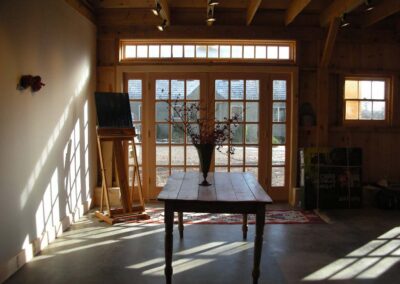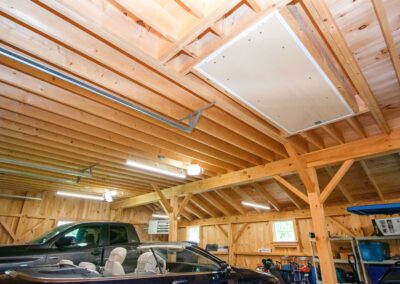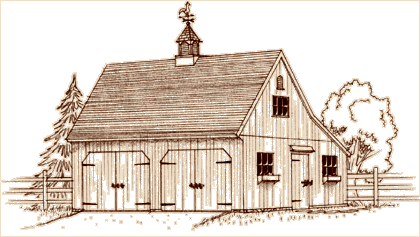
2 Bay 26 ‘x 24′ shown with optional cupola and 9′ x 7’ swinging doors
Originally designed for a narrow lot, this One-Story Country Barn has become one of our most popular buildings, allowing for a great amount of first-floor space at an economical price.
ONE STORY BARN SIZES AVAILABLE
• 26′ x 18′
• 26′ x 24′
• 26′ x 30′
• 26′ x 36′
• 26′ x 42′
• 26′ x 48′
SECTION THROUGH
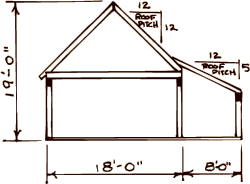
BASIC KIT INCLUDES:
- Pre-cut pressure treated sills
- Pre-cut post & beam frame
- 6×6 posts*
- 6×8/8×8/8×10 beams*
- 3×4 girts & angle braces*
- 2×8 rafters
- 2×8 collar ties
- 2×10 ceiling joists*
- Kiln dried premium siding*
- Roof sheathing*
- (1) 42″ Walk-out door kit with oak latch & strap hinges
- 4 Six-light windows
- 2 Flower boxes
* Eastern White Pine
