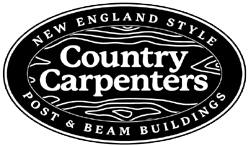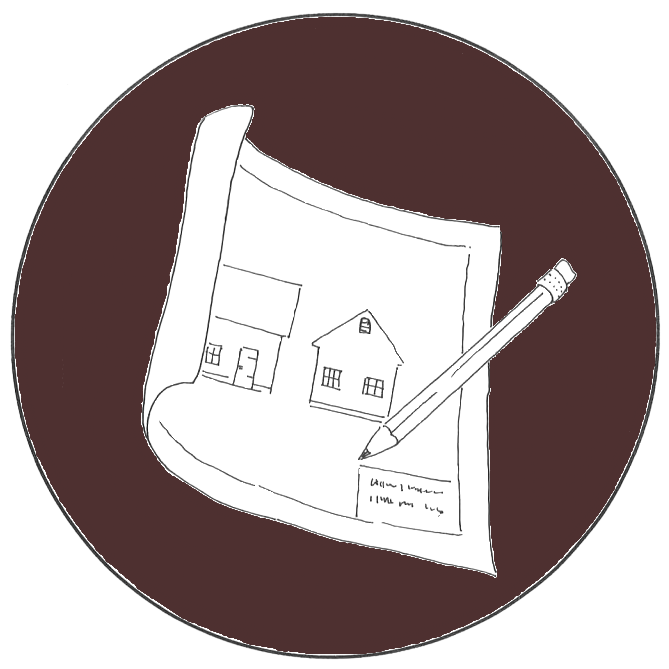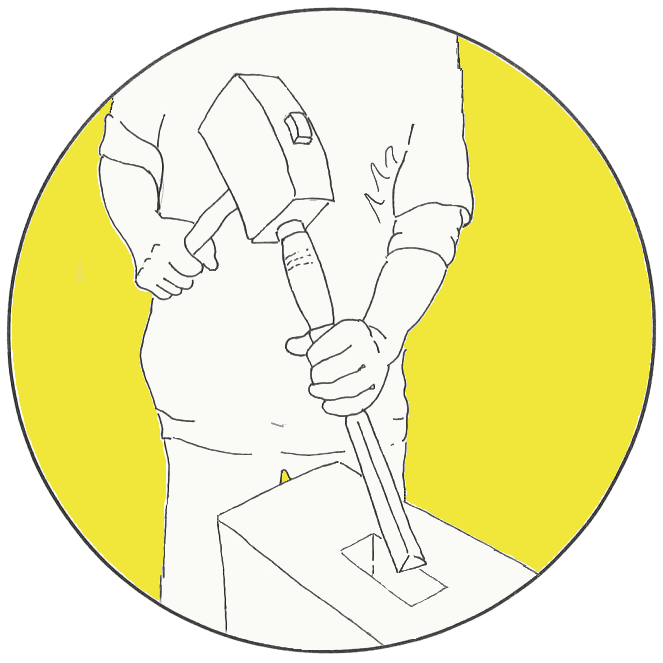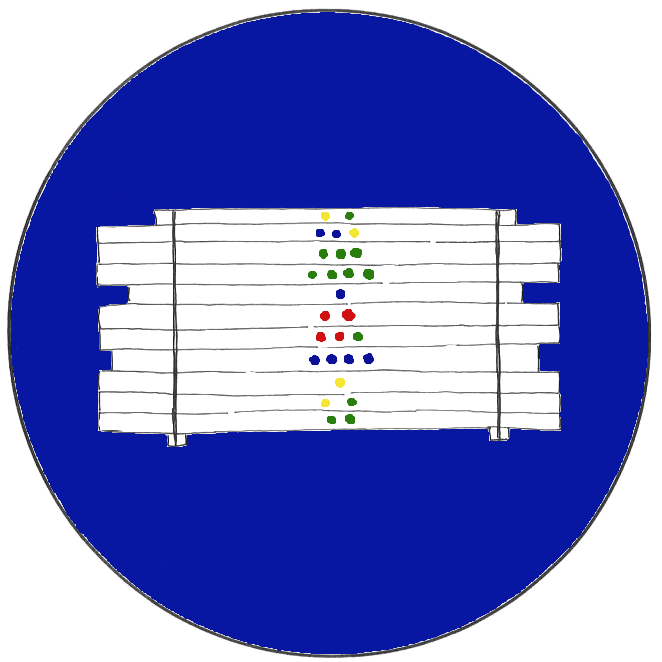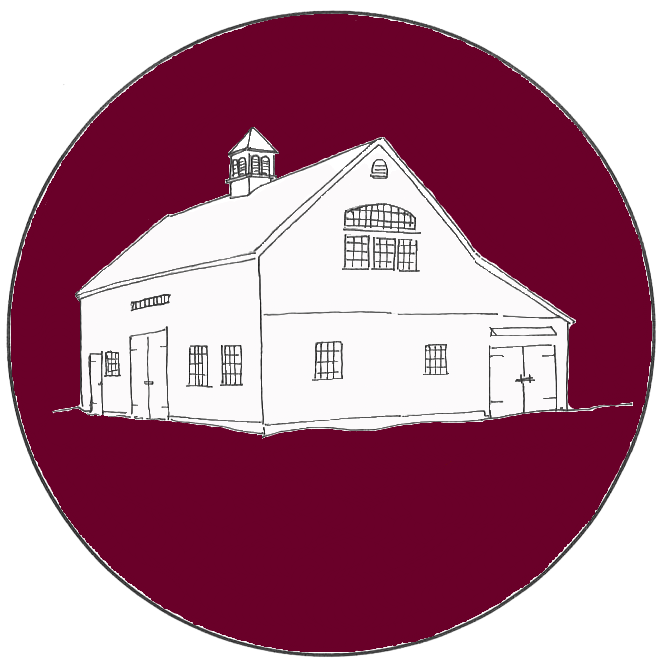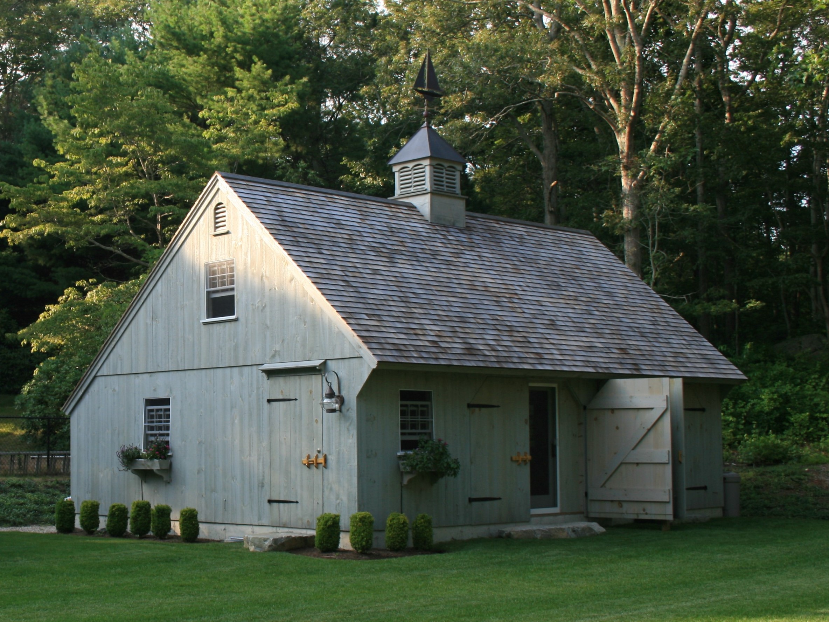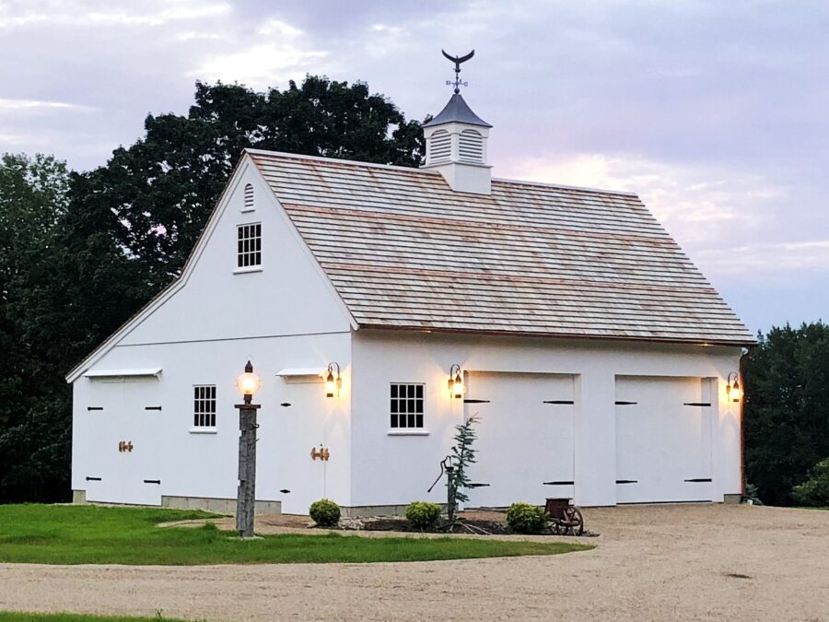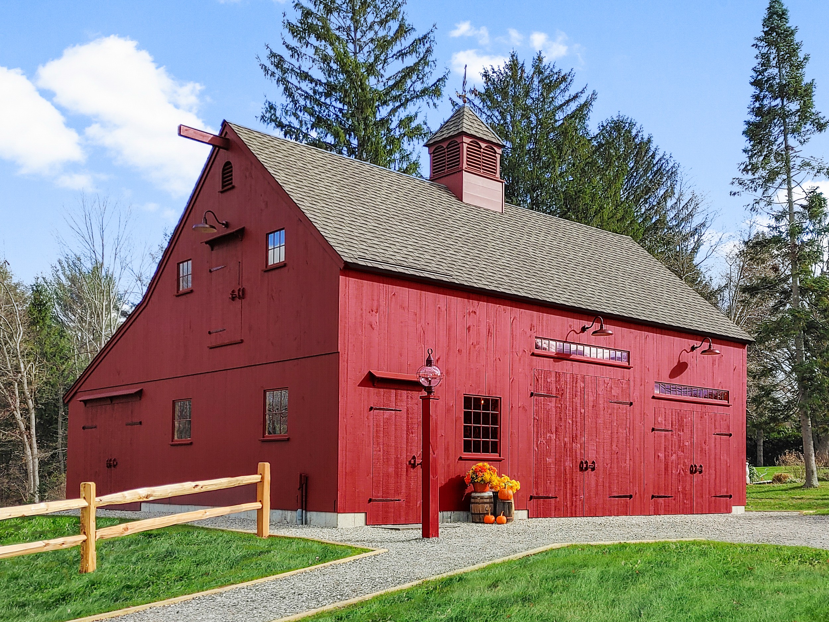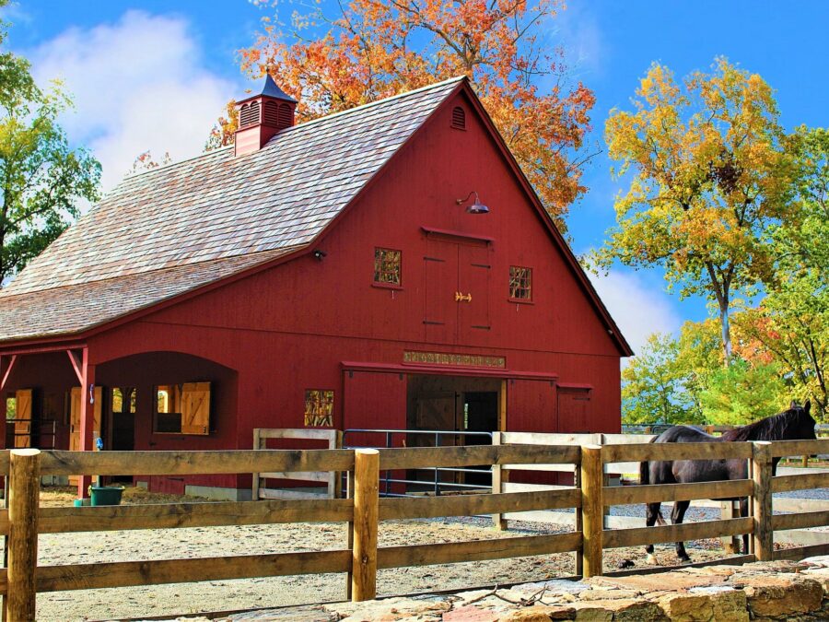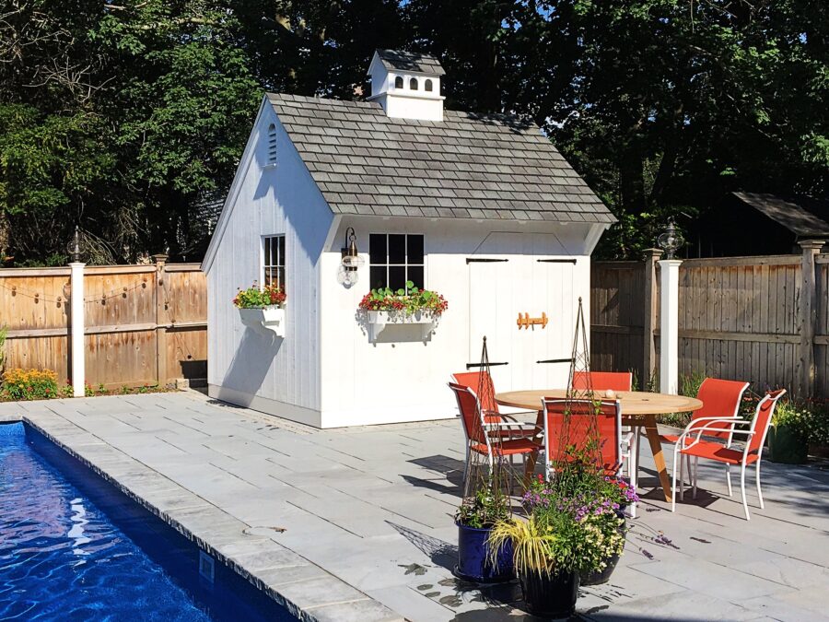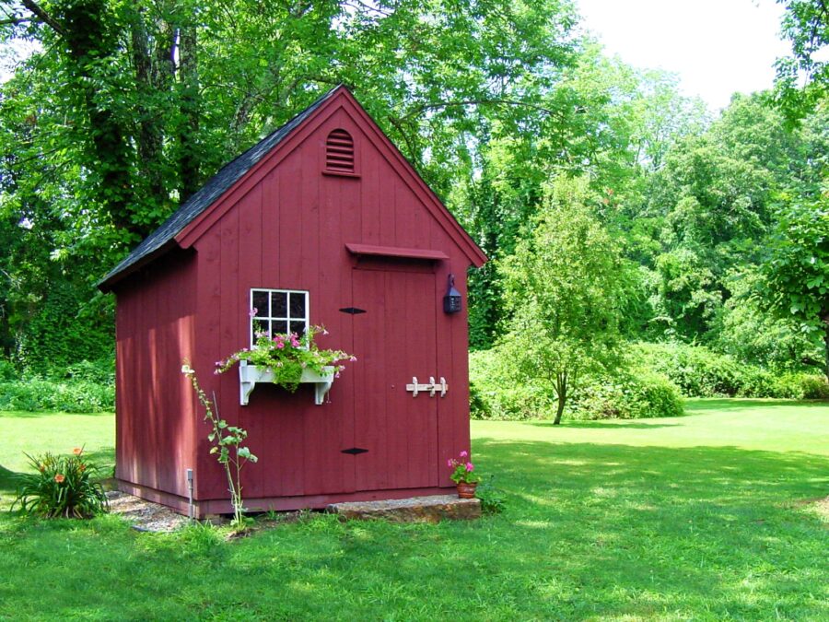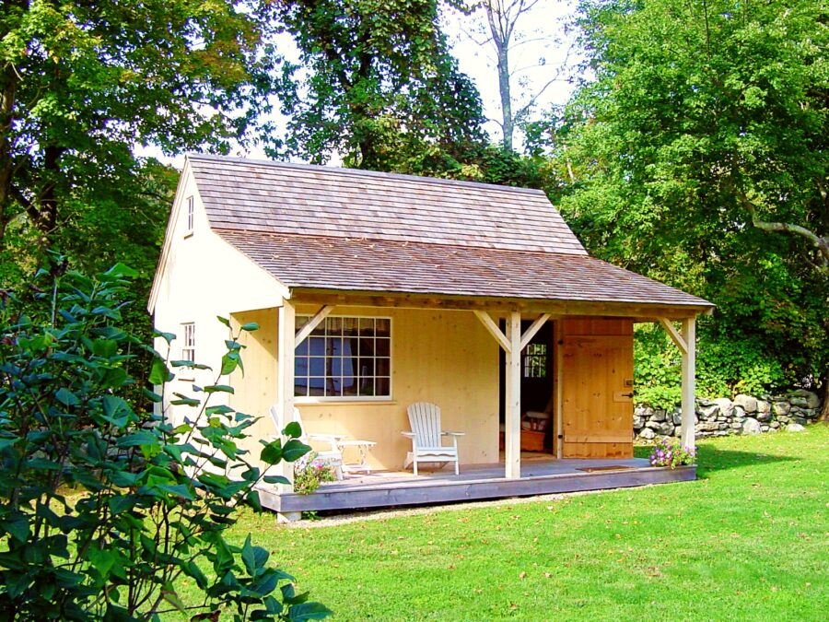The 5 Step Country Carpenters Process
Step 1: Design, Quote, Purchase
Choose Your Building Type
Choose Your Building Size
Download our Catalog and Price List and choose your building size from the available options.
*Additional sizes are available upon request.
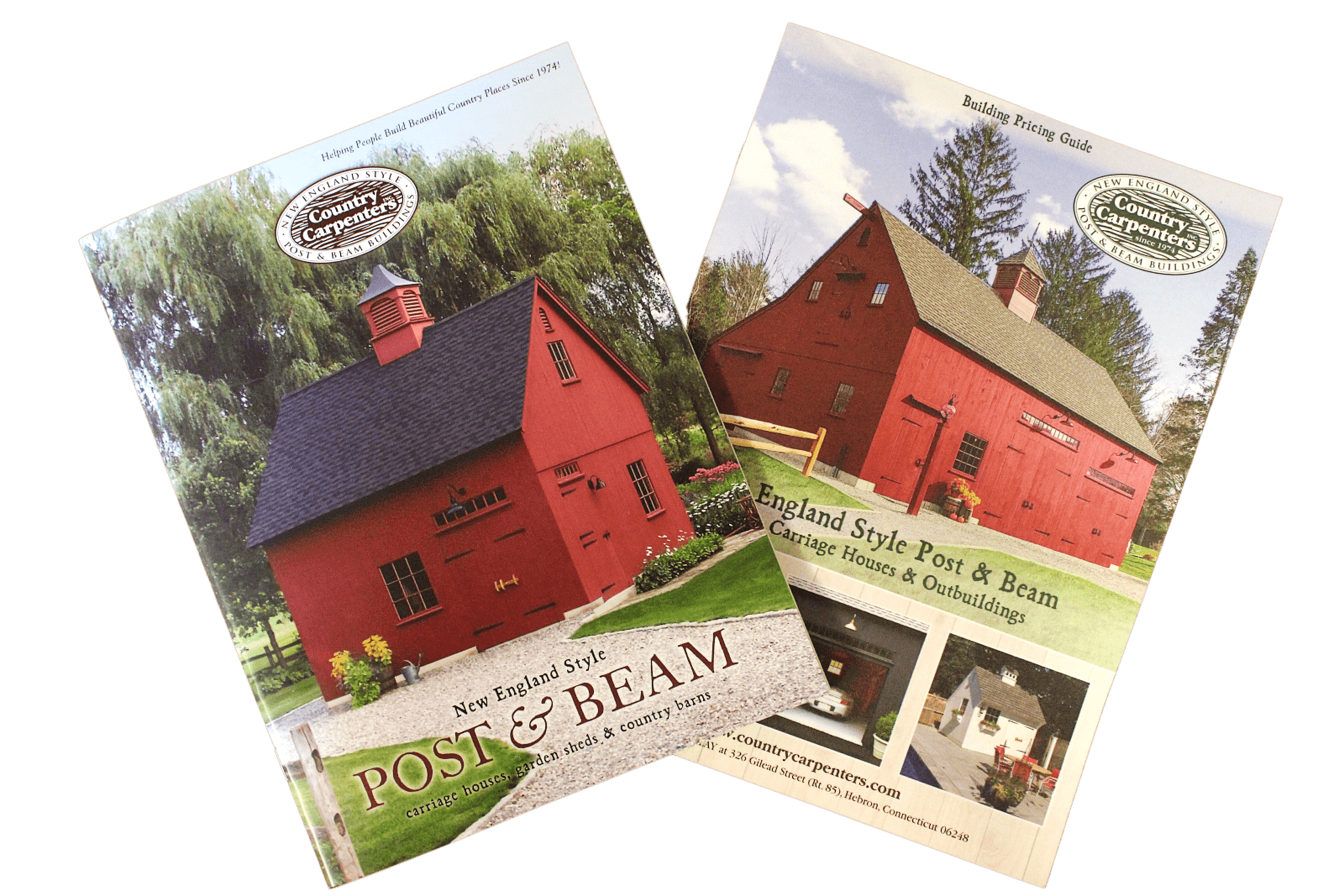
Need help?
Contact us today and ask to speak with a Client Advisor for assistance in determining your building size and type.
Design Your Building
Customize your building with the help of a Client Advisor.
They will provide you with a preliminary drawing package to help customize your building.
After finalizing your design, you will receive a quote and 3D representation of your building.
Purchase
After finalizing your design, we will provide you with a contract to sign and the deposit amount that must be paid
to secure your building and move to the next stage.
Step 2: Pre-Construction
Engineered Plans Drawn
After finalizing your design with your Client Advisor, we will submit your preliminary plan to our drafting department.
Our drafting department will then custom design your building in CAD and provide you with engineered and stamped drawings to submit to your town.
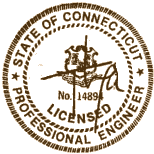
Professional Engineer’s Stamped Plans for CT, DE, MA, NY, NJ, RI
Permit Approval
After receiving your plans, you will be able to apply for your neccessary permits with your town’s building department.
Most towns offer the option to apply online and in-person.
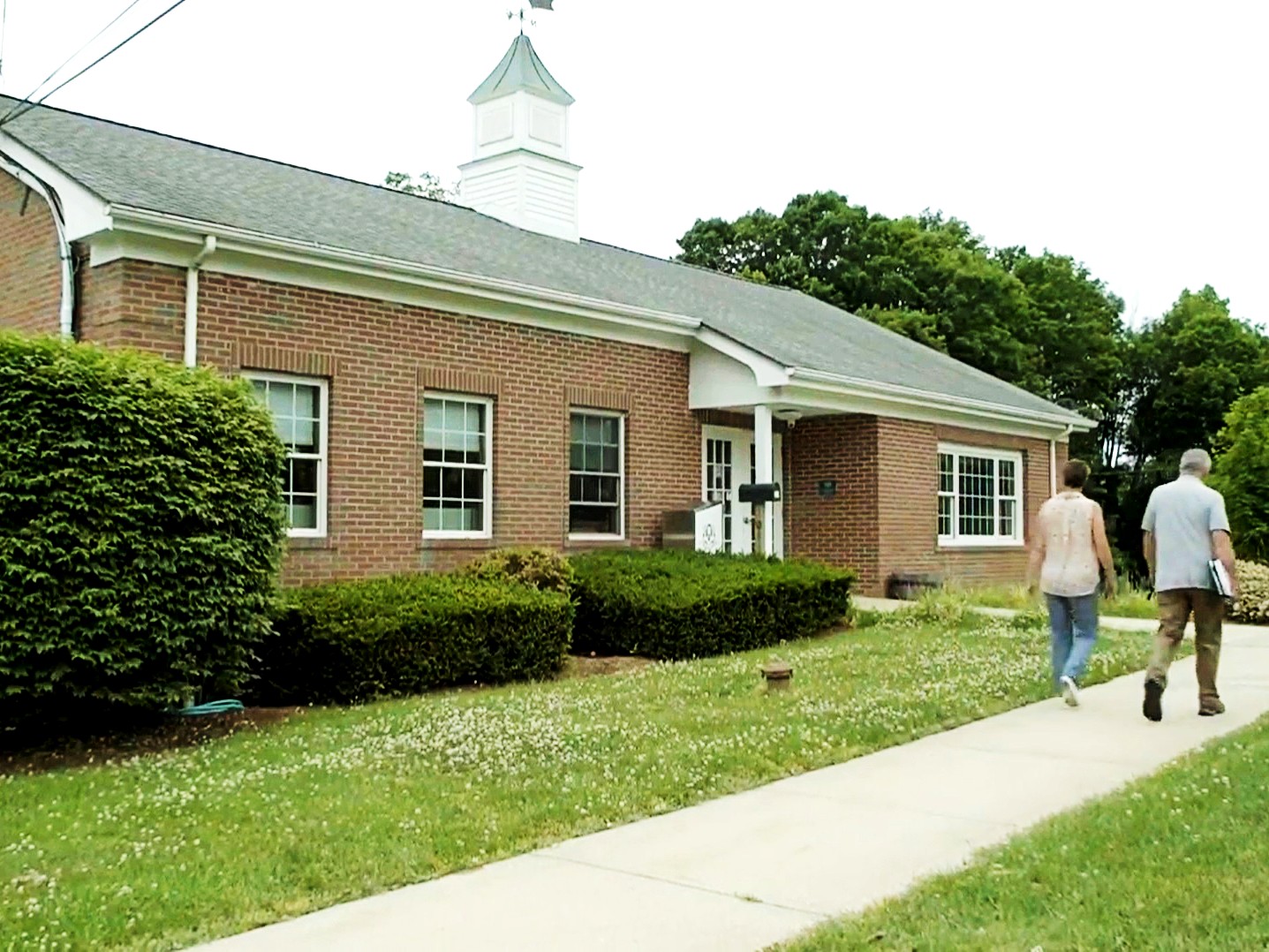
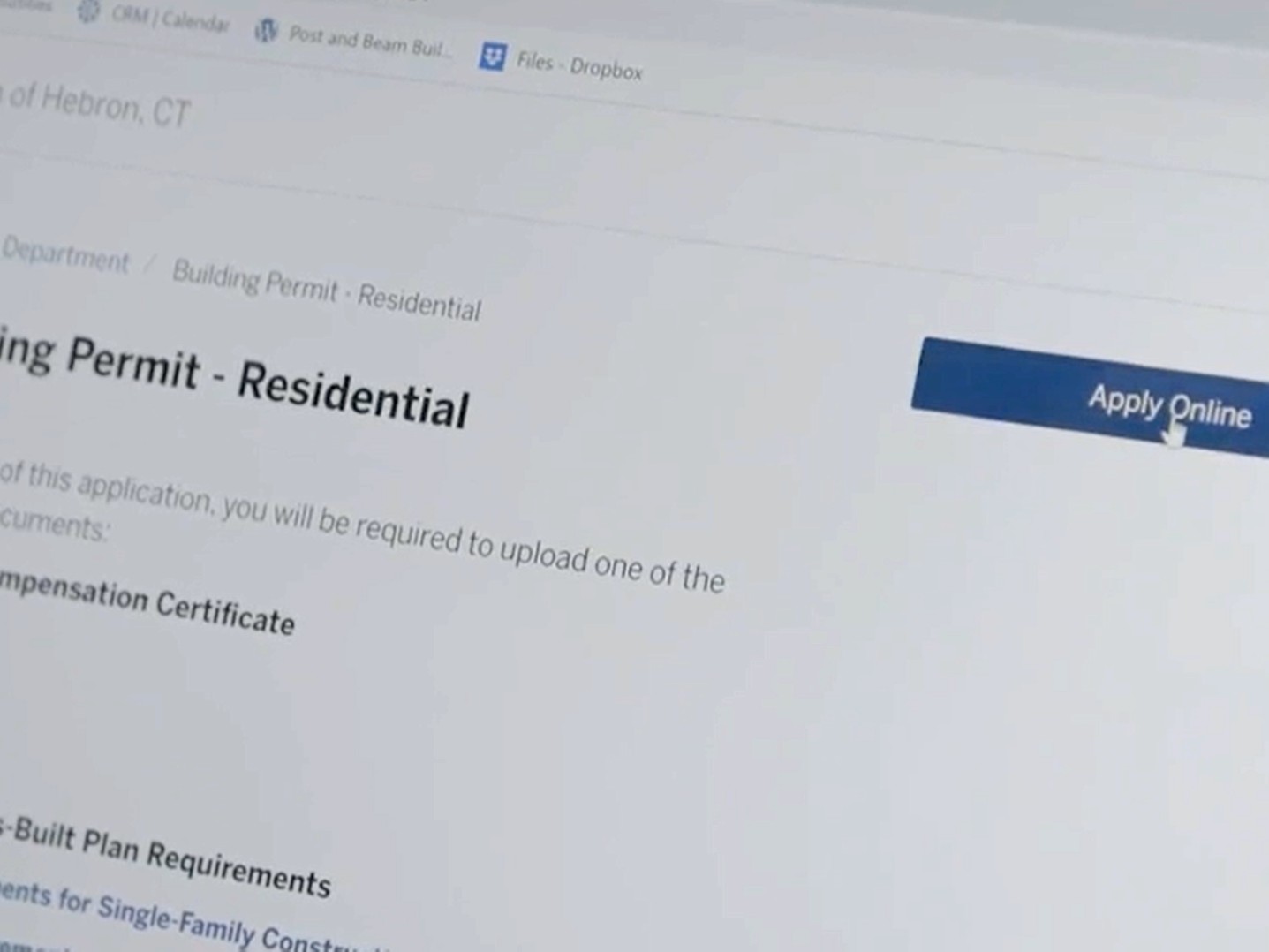
Site Work Completed
Once your building project has been approved you are able to begin preparations for delivery.
Site work must be completed before building delivery, including foundation and concrete slab poured.
Step 3: Manufacture
We order your material and hand-craft your unique building kit using the methods below.
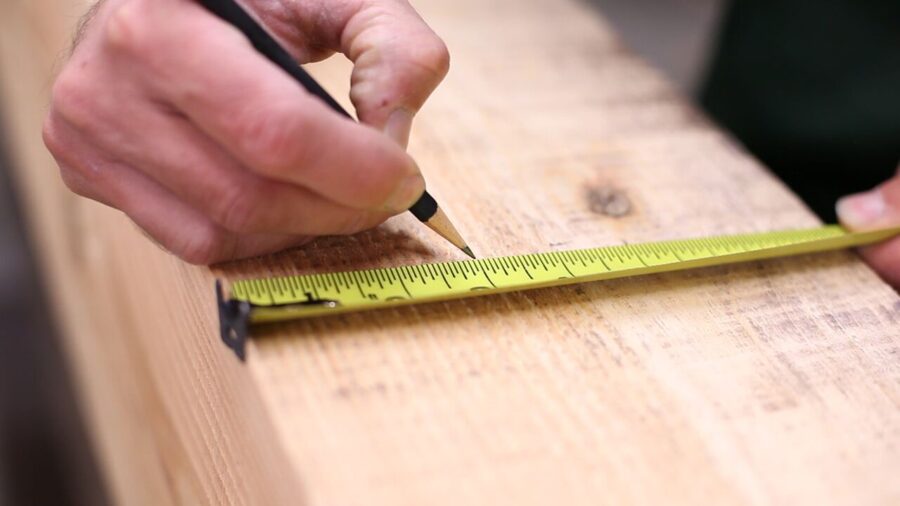
Hand-carved Mortise
Joinery for all
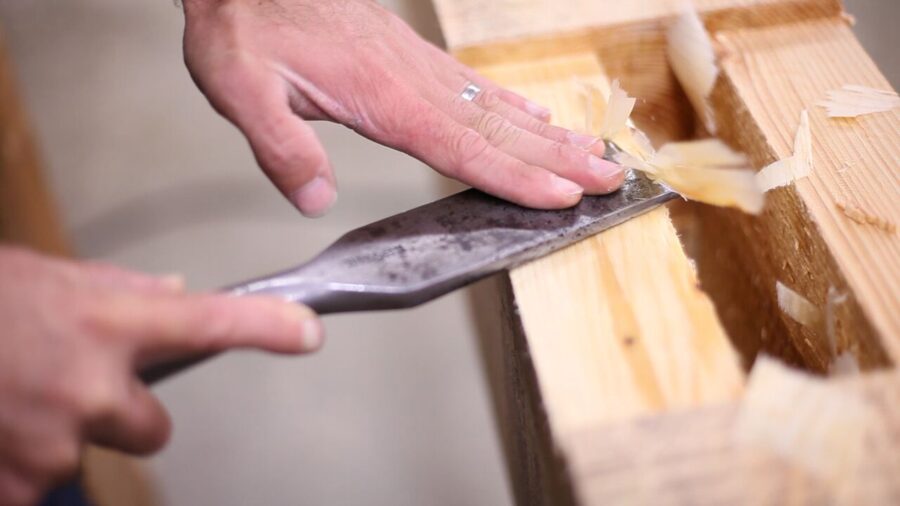
and Tenon
1 1/2 Story Barns
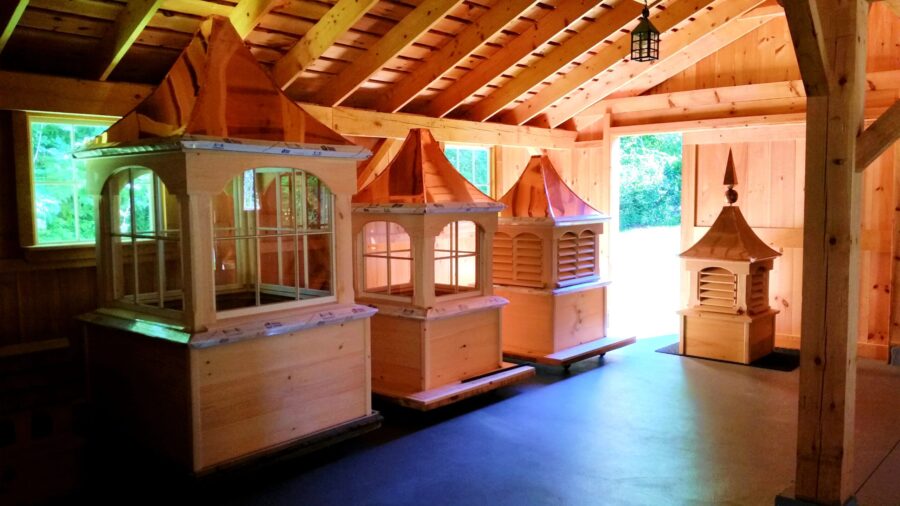
Hand-crafted Cupolas
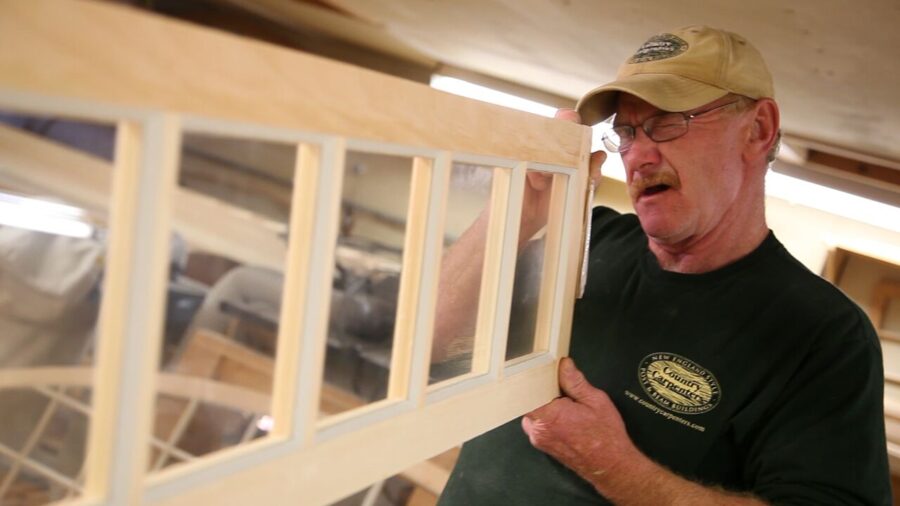
Handmade Windows
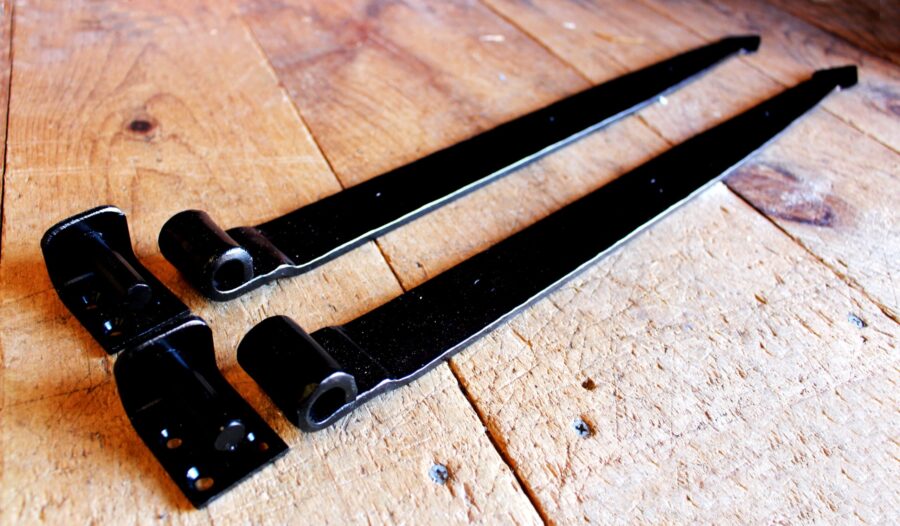
Handforged Hardware
by 3rd Generation Blacksmith
View our shop tour below.
Ready to Get Started?
Step 4: Deliver
Country Carpenters offers a variety of delivery options depending on your location, needs, and the size of your building.
-
-
Delivery only is the method used to drop off Southern-Mid New England kits other than One & A Half Story Barns.
-
For our One & A Half Story Barns delivered within Southern- Mid New England, we offer the (2) Two Men For (1) One Day service where our carpenters deliver your building kit on our boom truck and assist your carpenters in erecting the lower frame before leaving your site.
-
For buildings delivered outside of our local delivery zone, we ship each kit via transport truck – direct to your door.
-
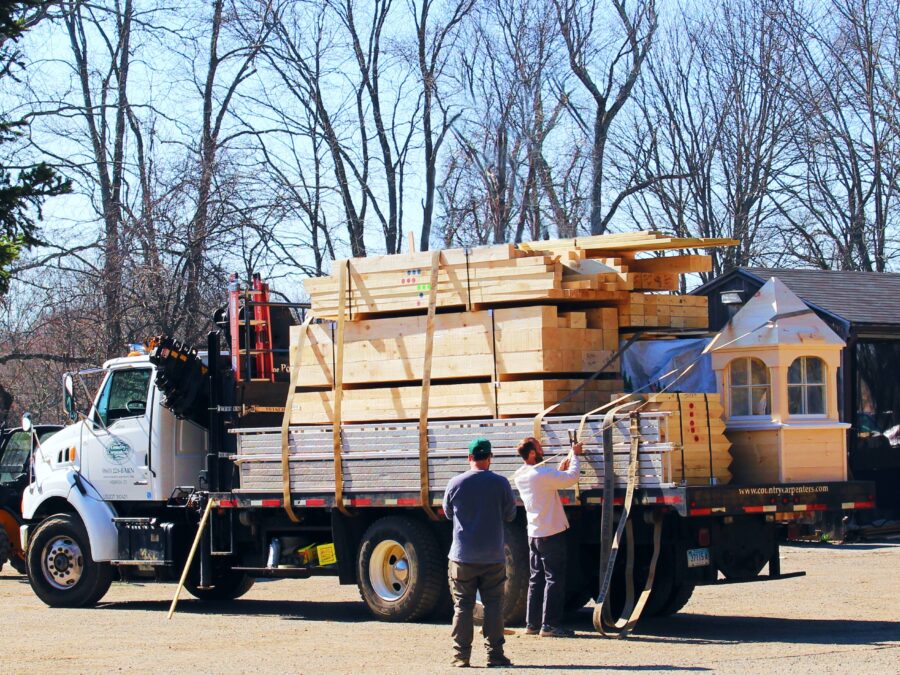
Local Kit Delivery
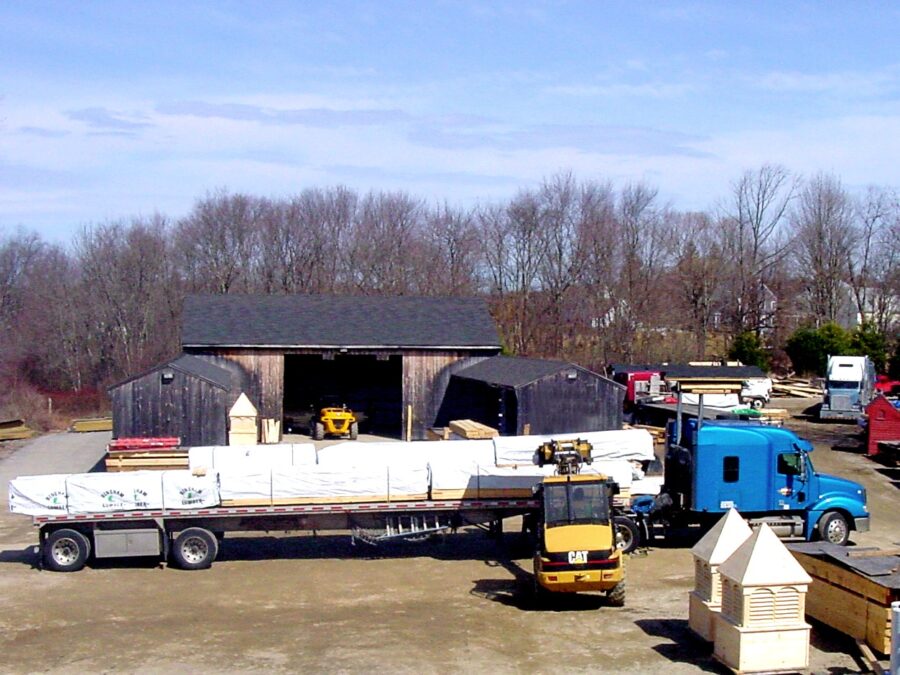
Transport Truck Delivery
Step 5: You Build/We Build
You Build
Our unique pre-cut, pre-engineered, color-coded building kits allow your local professional carpenter to build your building cost-effectively and in a timely manner. Their efforts will be focused on doing what they do best — Building.
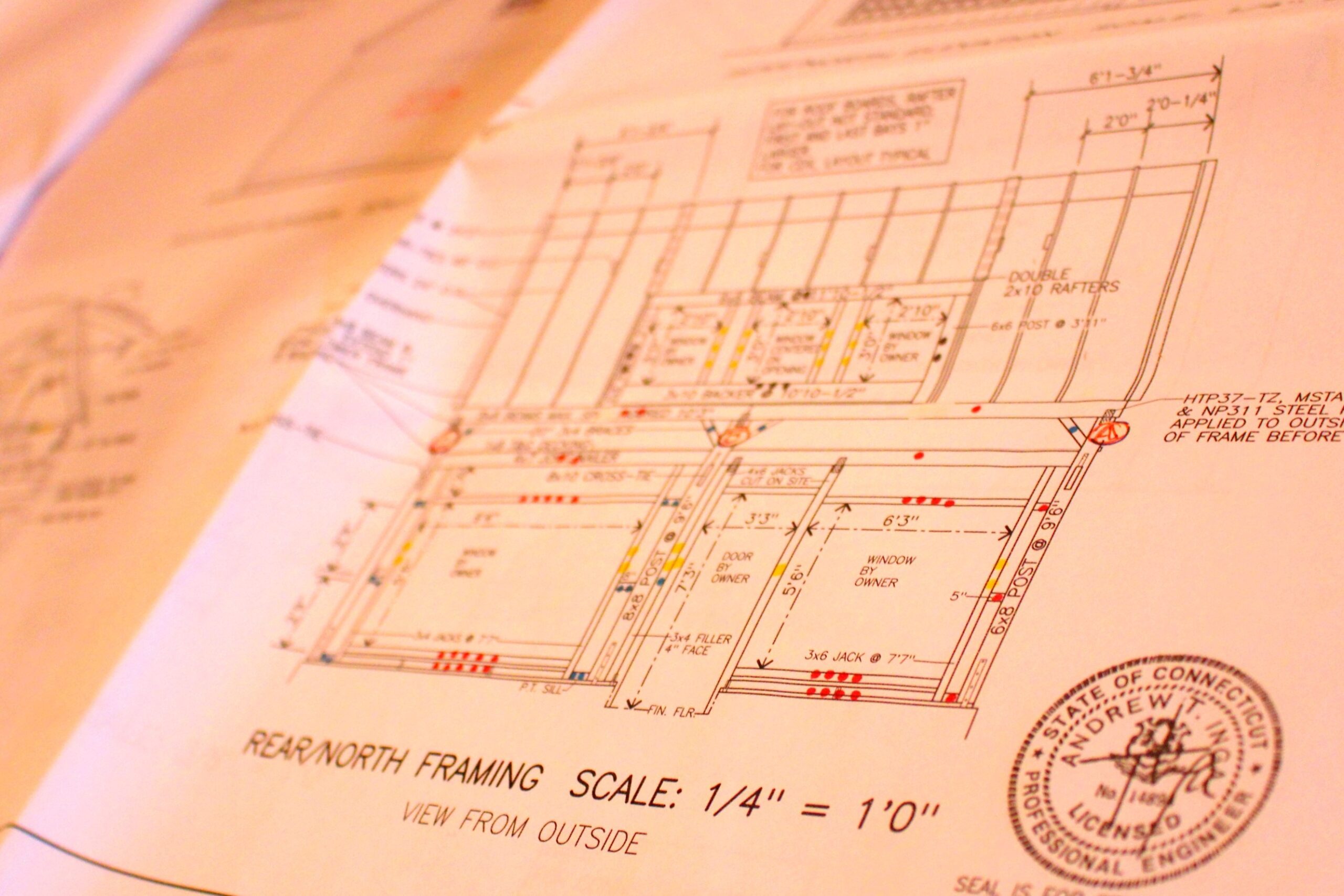
Professional Engineer’s Stamped Plans for CT, DE, MA, NY, NJ, RI
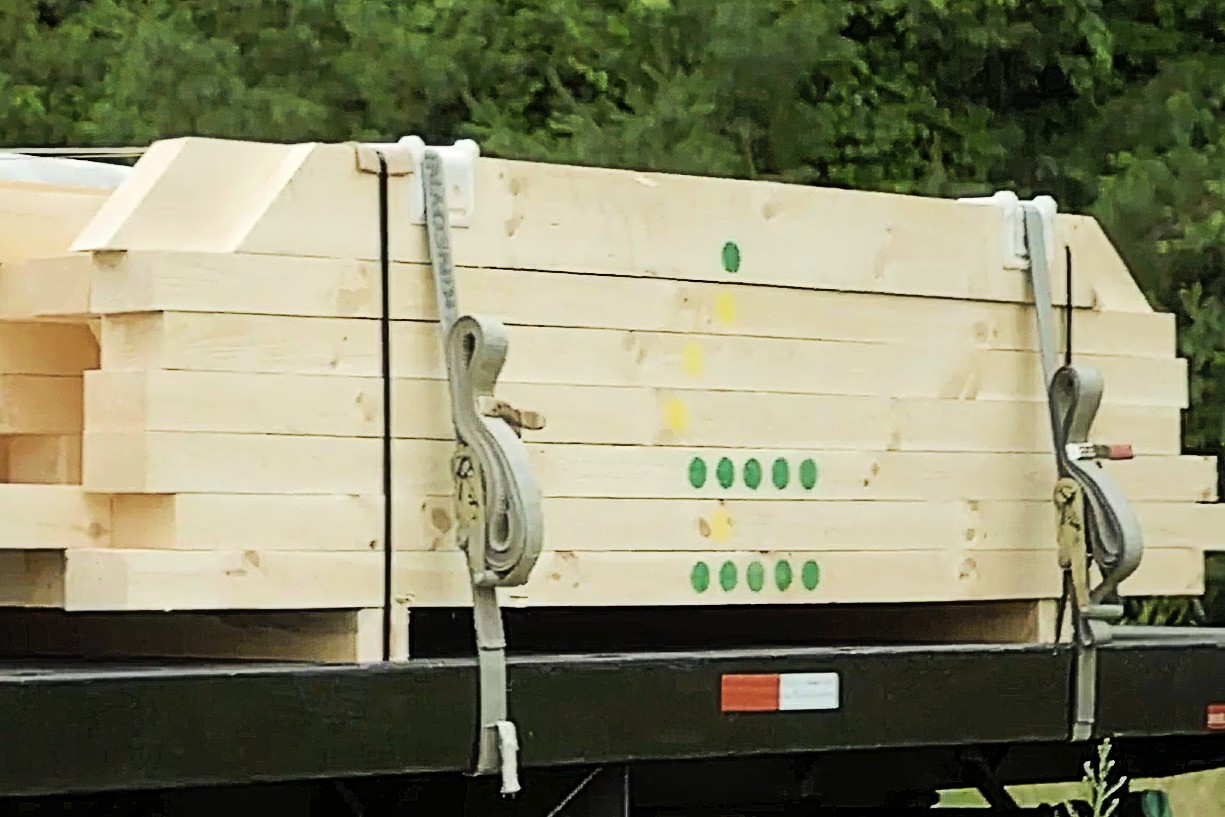
Color Coded Kits to Correspond to Color-Coded Plans for Easy Assembly of Your Barn or Outbuilding Kit
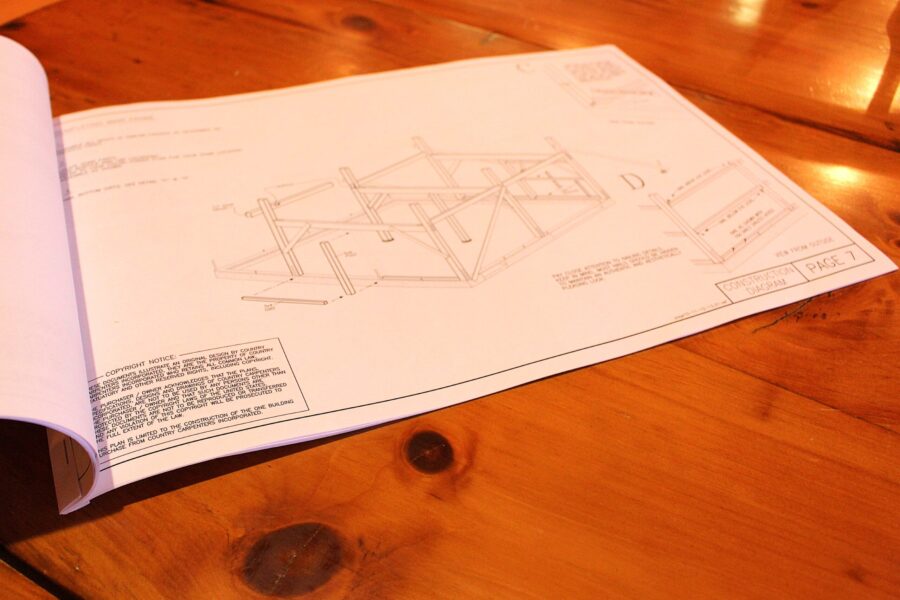
Construction Diagrams Provided to Build it Yourself or to Provide to the Builder of Your Choice
We Build
If you are within our build zone, you may want Country Carpenters to handle your project from start to finish!
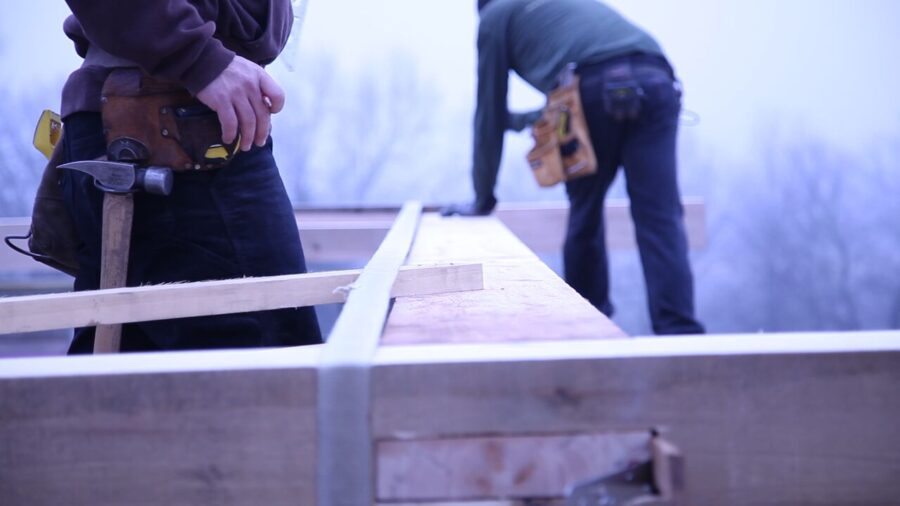
In addition, Country Carpenters offers a Frame Complete building option for customers within our build zone.
With a Country Carpenters Frame complete package, we tackle the tough part; erecting the frame of your building kit,
and leave the rest for you or your carpenter to complete.
