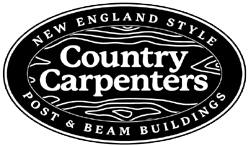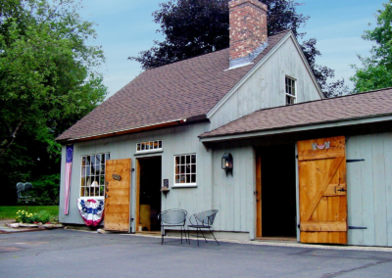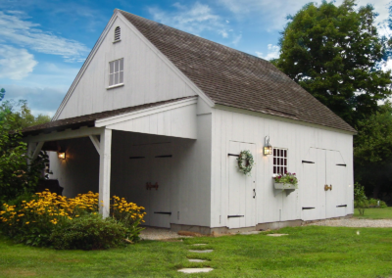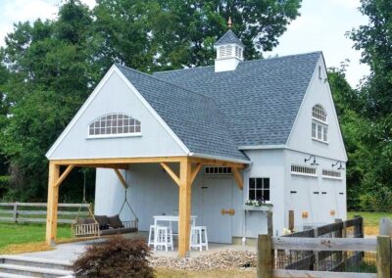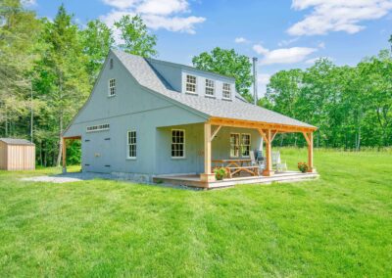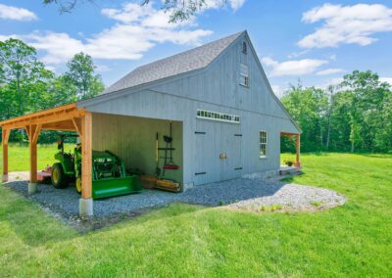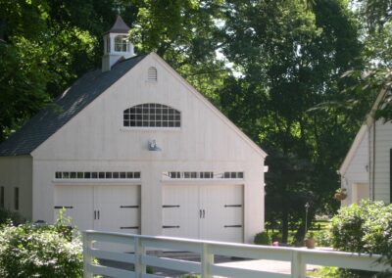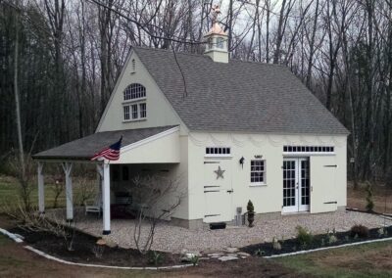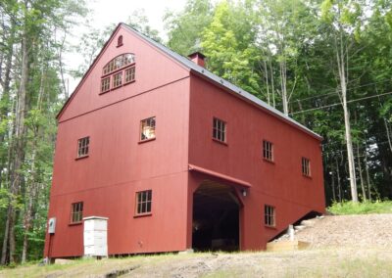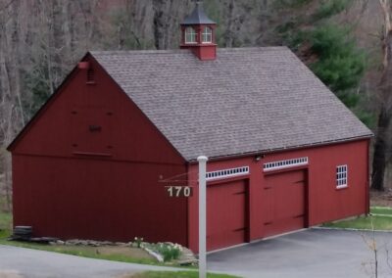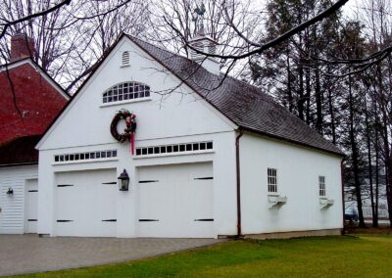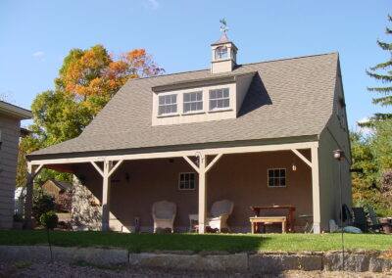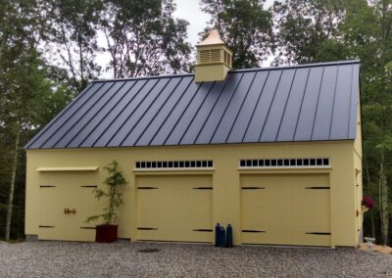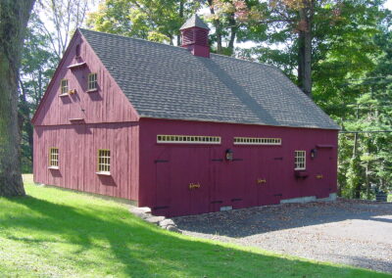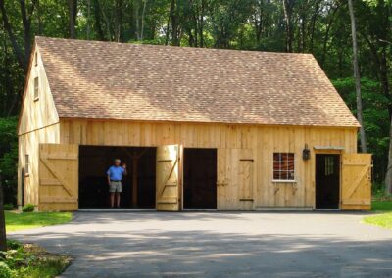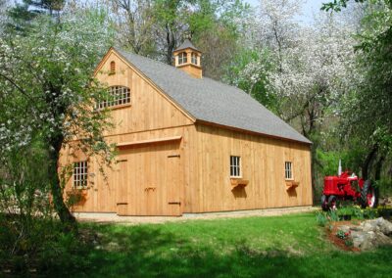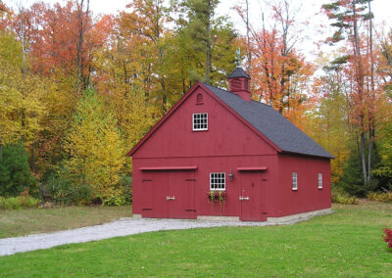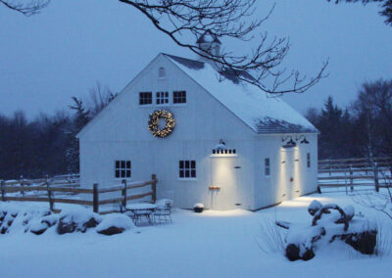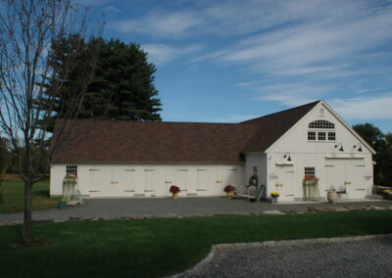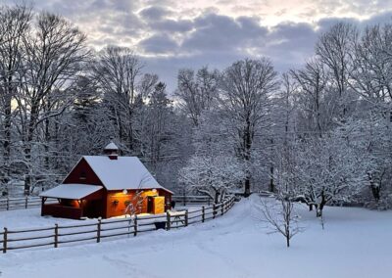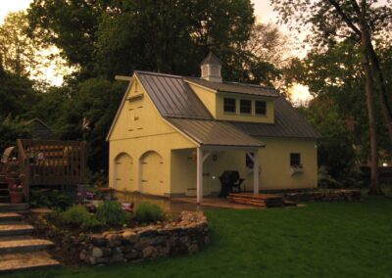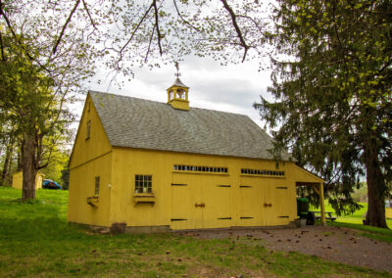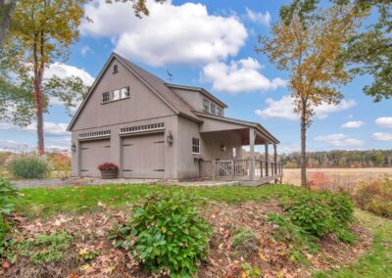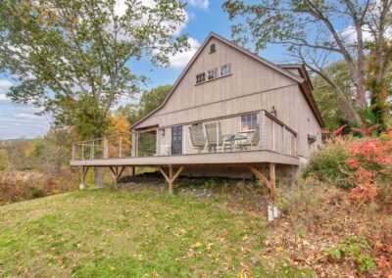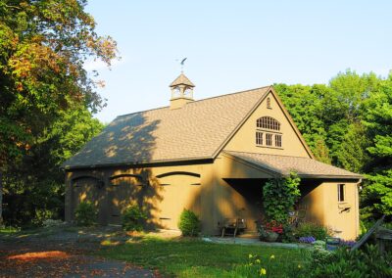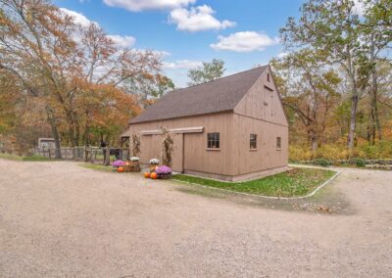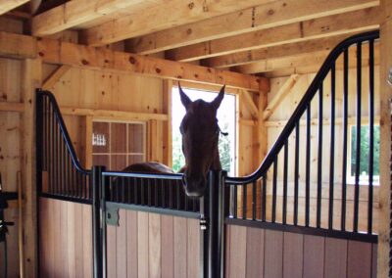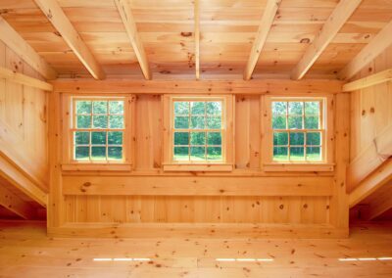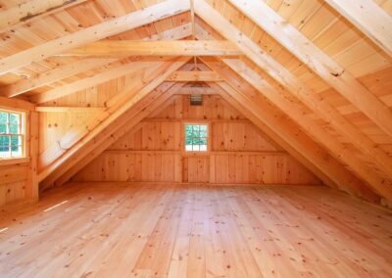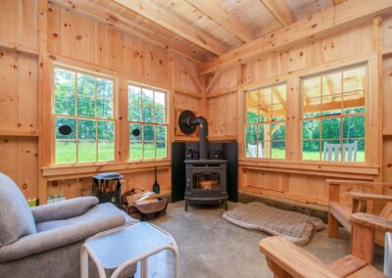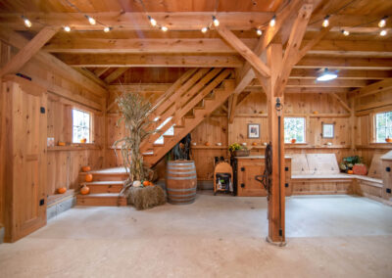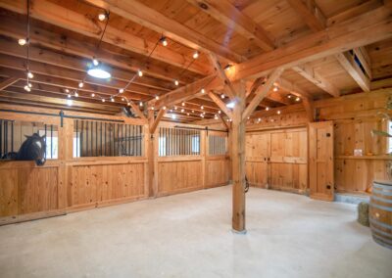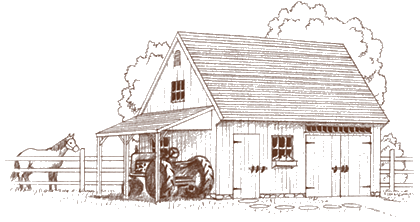
24′ x 24′ Country Barn with optional lean-to and 9′ x 7′ door
Our classic New England barn-shaped buildings have many uses. With even-pitched roofs, they can be set up as carriage houses with 9′ x 7′ door openings on an end and/or a side. They can also be set up as beautiful horse and animal barns. Their practical construction features full 9′ headroom and a strong overhead loft for storage.
ONE STORY BARN SIZES AVAILABLE
• 24′ x 24′
• 24′ x 30′
• 24′ x 36′
• 24′ x 42′
• 24′ x 48′
• 24′ x 60′
SECTION THROUGH
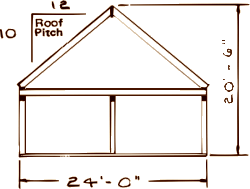
BASIC KIT INCLUDES:
- Pre-cut pressure treated sills
- Pre-cut post & beam frame
- 6×6 posts*
- 8×8/8×10 beams*
- 3×4 girts & angle braces*
- 2×8 rafters
- 4×7 loft joists*
- Kiln dried premium loft boards*
- Roof sheathing*
- (1) 42″ Walk-out door kit with oak latch & strap hinges
- 4 Six-light windows
- 2 Flower boxes
- Heavy duty stairs
* Eastern White Pine
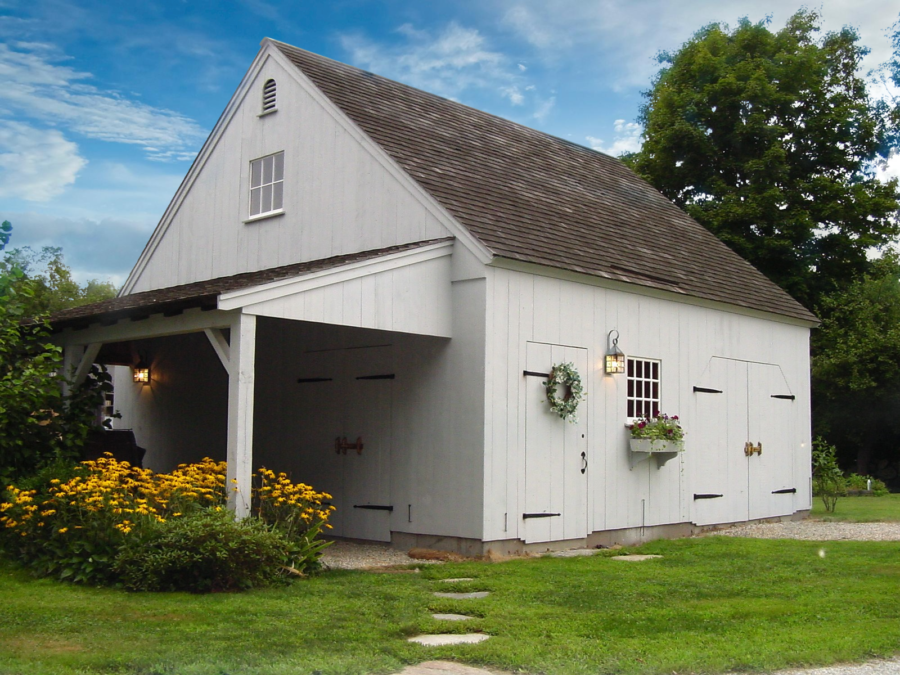
GALLERY OF 24 FT ONE STORY BARNS
ONE-STORY COUNTRY BARN 24′ – PANORAMA – FIRST FLOOR
DRAG CURSOR AROUND IMAGE FOR 360 DEGREE VIEW
ONE-STORY COUNTRY BARN 24′ – PANORAMA – SECOND FLOOR
DRAG CURSOR AROUND IMAGE FOR 360 DEGREE VIEW
