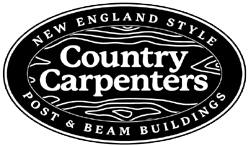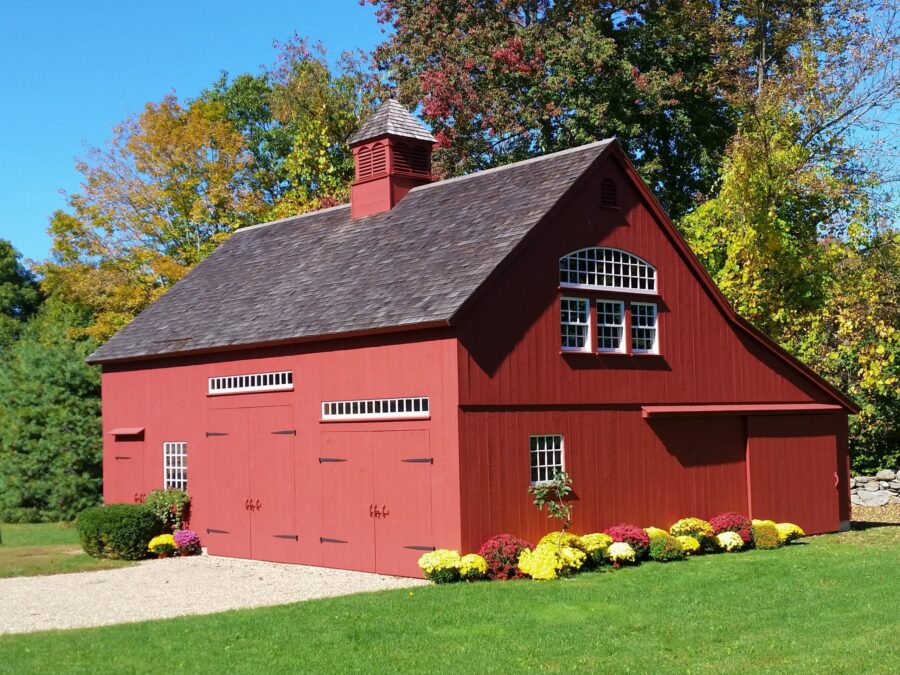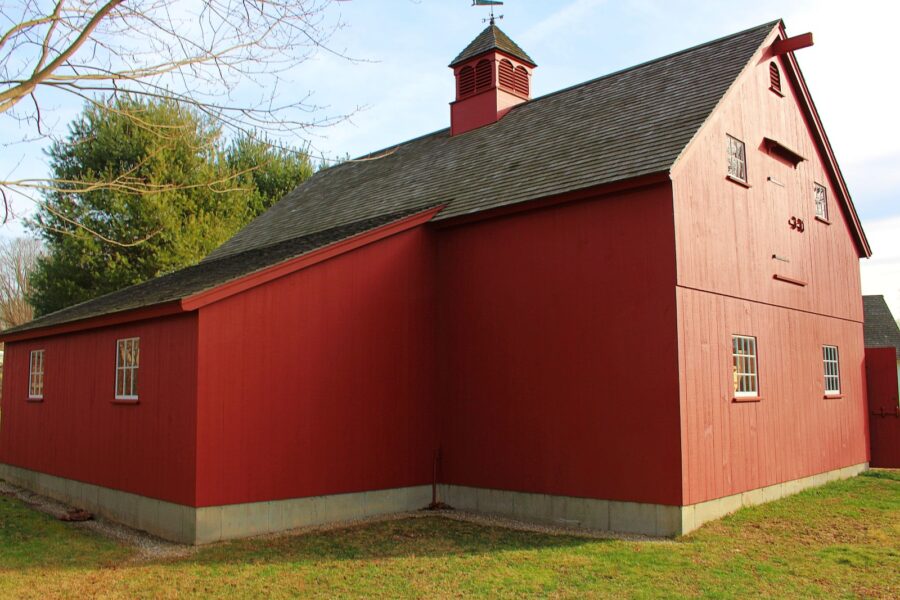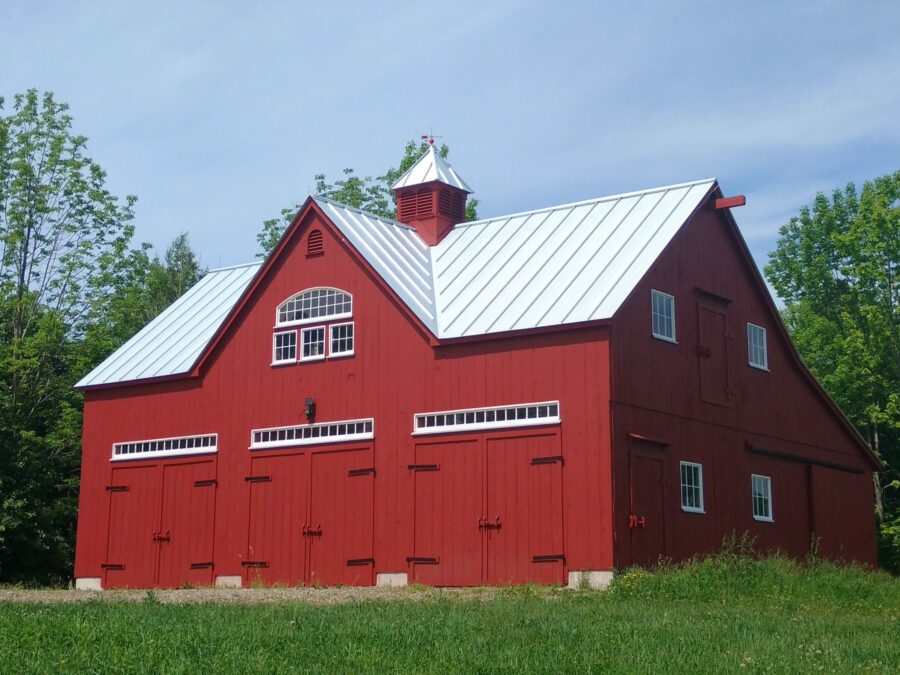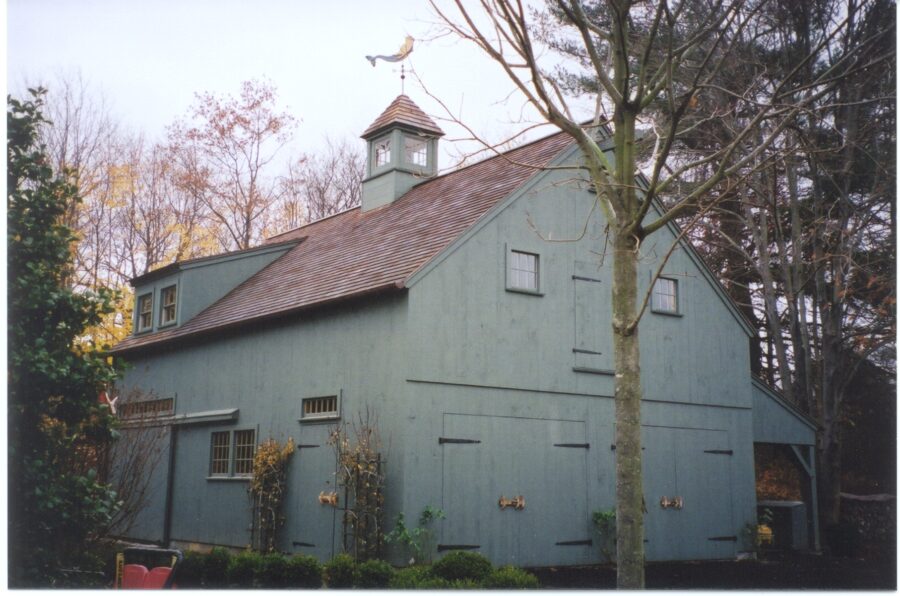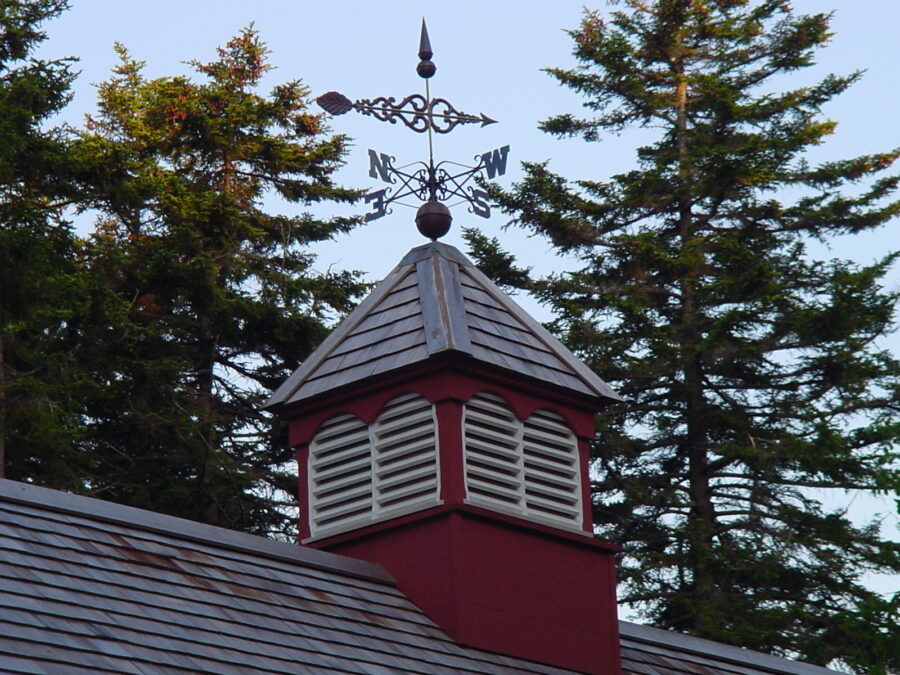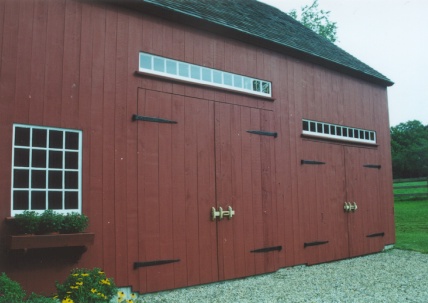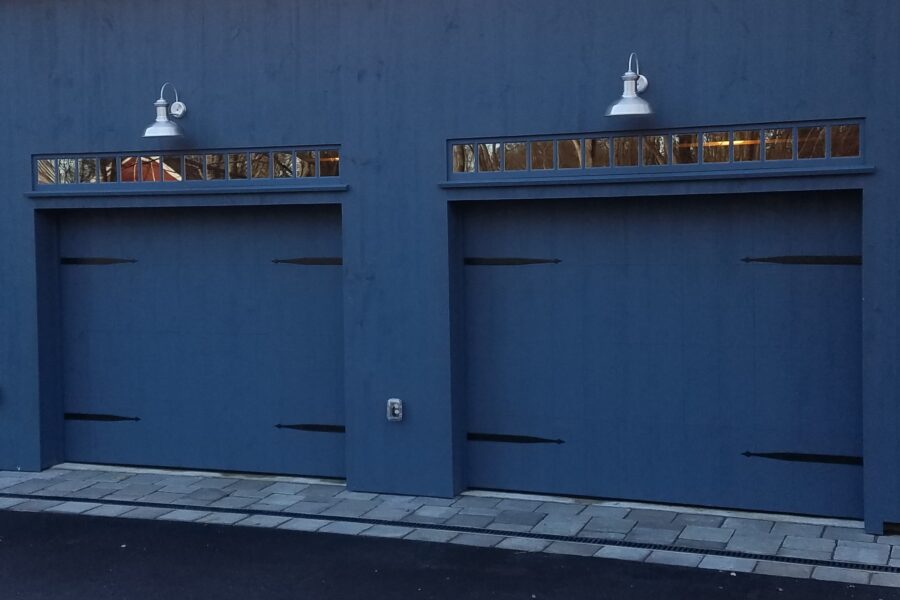One & A Half Story Barns 22' and Larger Tour
360 Tour
1st Floor of 22′ x 36′ Model
360 Tour
2nd Floor of 22′ x 36′ Model
One & A Half-Story Even Pitch Barns 22′, 24′ or 26′
22′ x 36′ with Optional Lean-to
Optional Dormers, Cupolas & Doors
The One and A Half Story Country Barrn affords the option to choose a 22′, 24′, or 26′ wide gable end, any of which can be stretched to your desired length in 12′ increments beginning with 24′ and up to and beyond a 60′ depth. The heighth from floor to the top of the peak is 22′. The 22′ One and A Half Story Country Barn was designed for use as a large carriage house, cabinetry shop, or stable. Many of our customers have converted this barn into a home, office, or garage/apartment. The 22′ One and A Half Story Country Barn features detailed handwork and a spacious loft as well as 8×12 mortise and tenon tie beams and large 6×8 and 8×8 posts and beams.

22′, 24′ or 26′ One & A Half-Story Barns
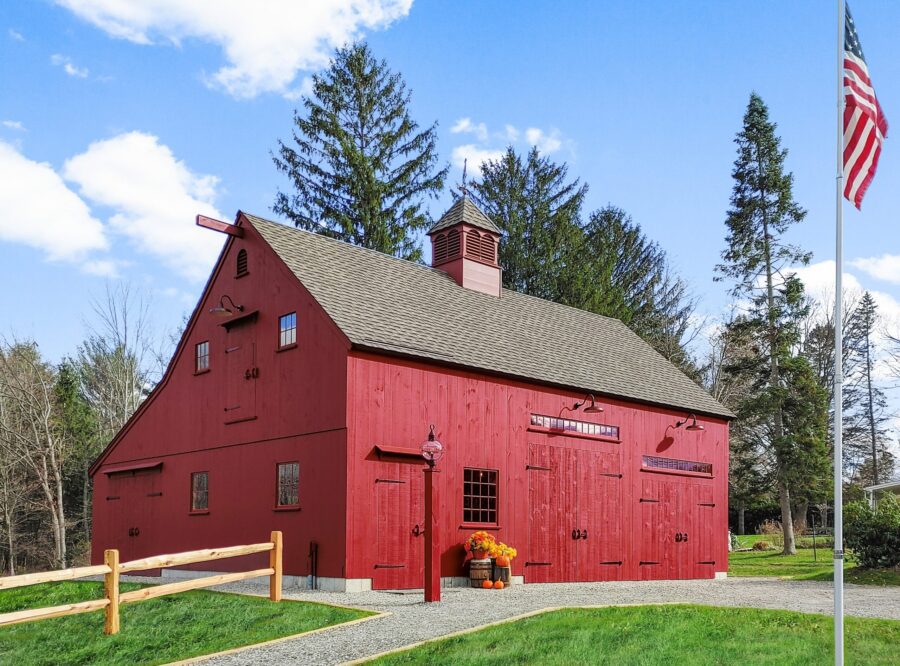
22′, 24′ or 26′ One & A Half-Story Barns
with Optional Lean-to
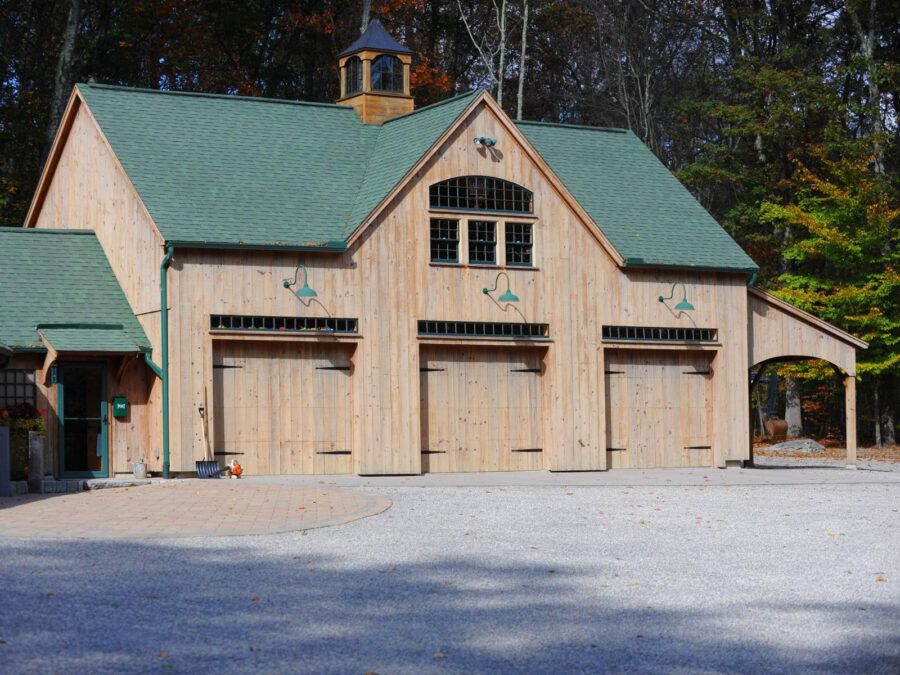
Dormers, Cupolas, Doors and Other Options
