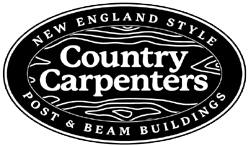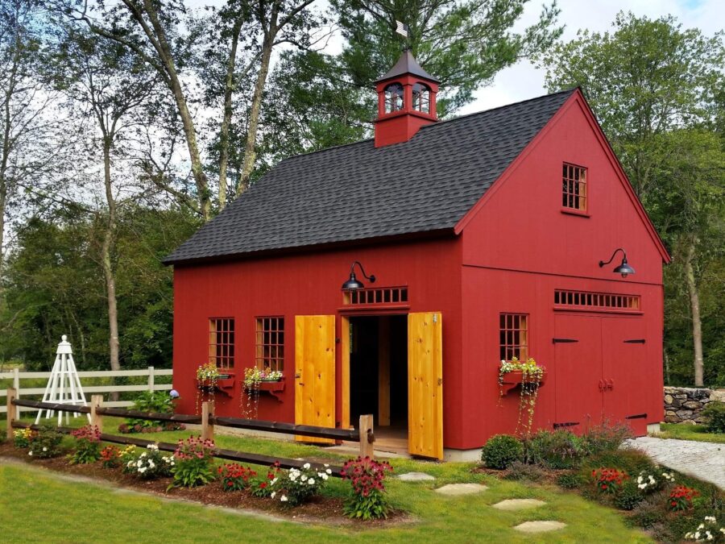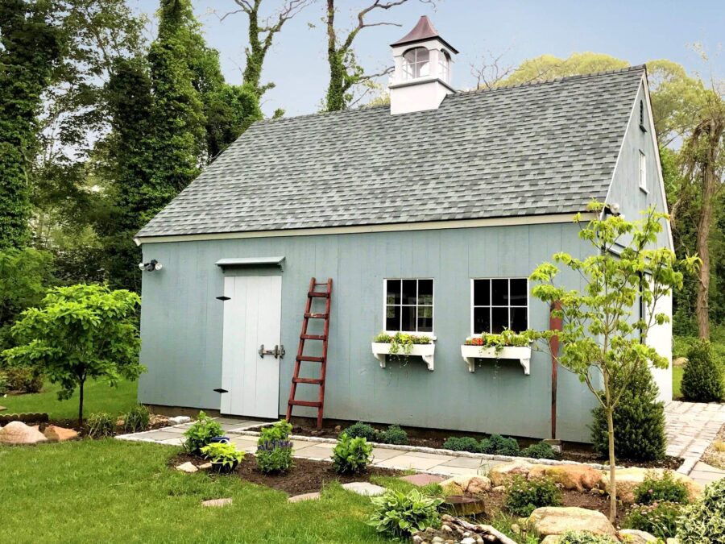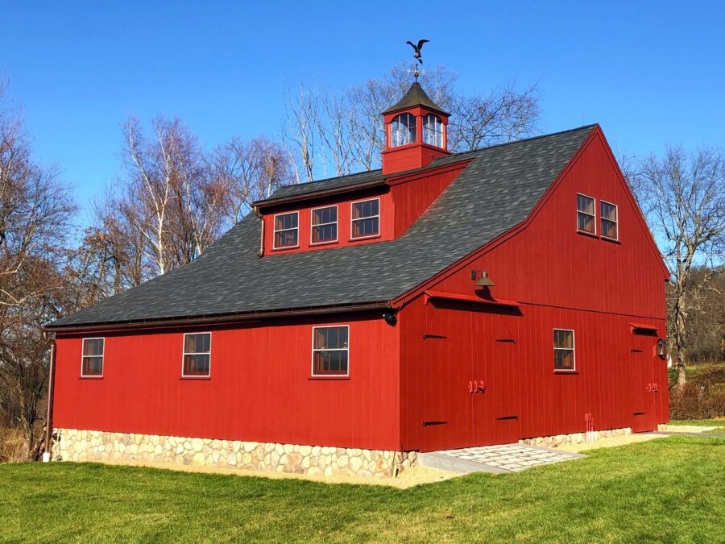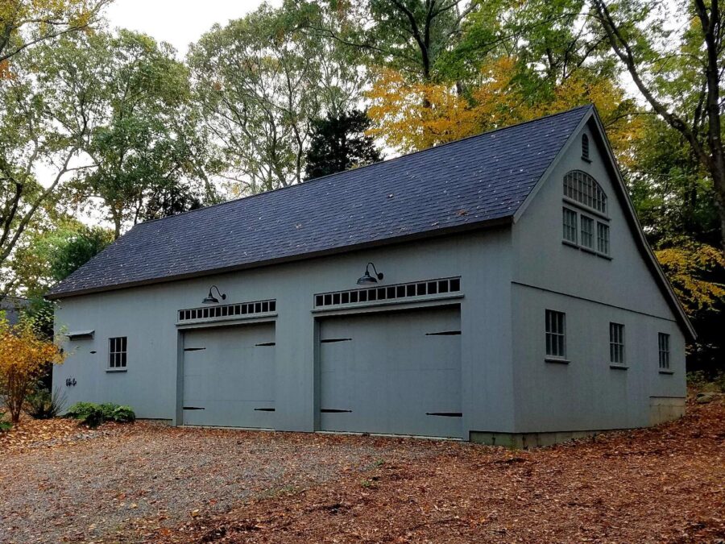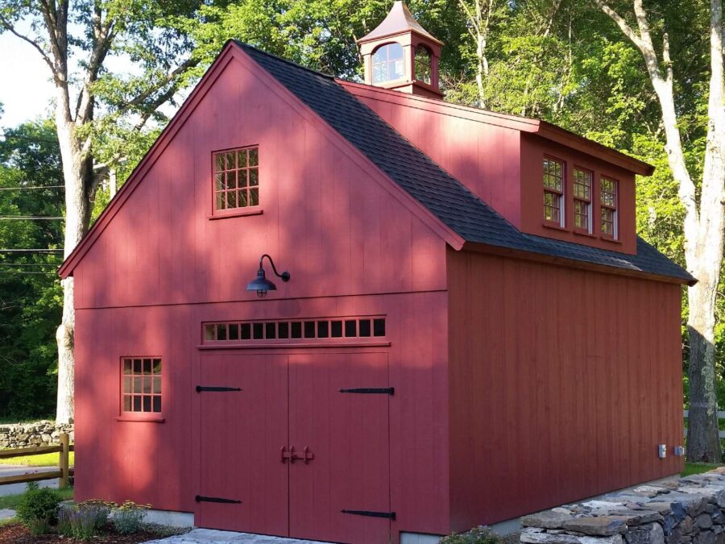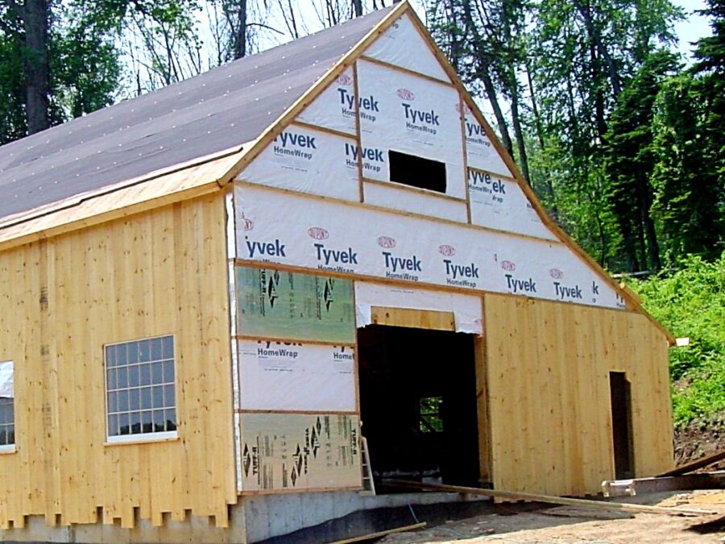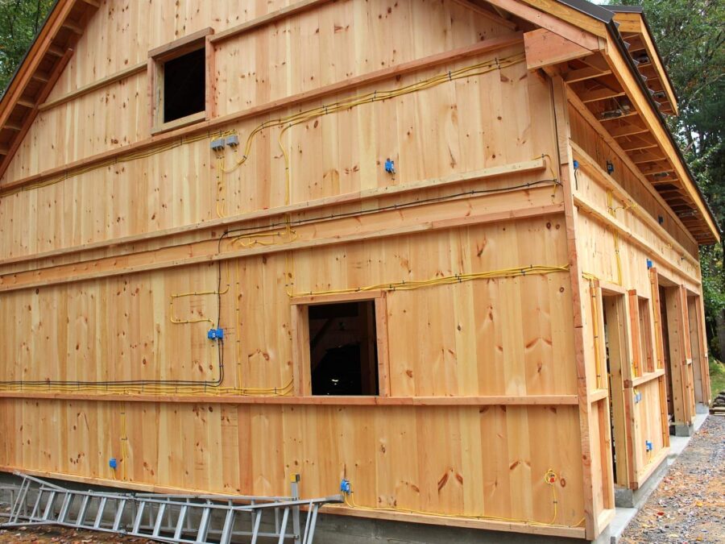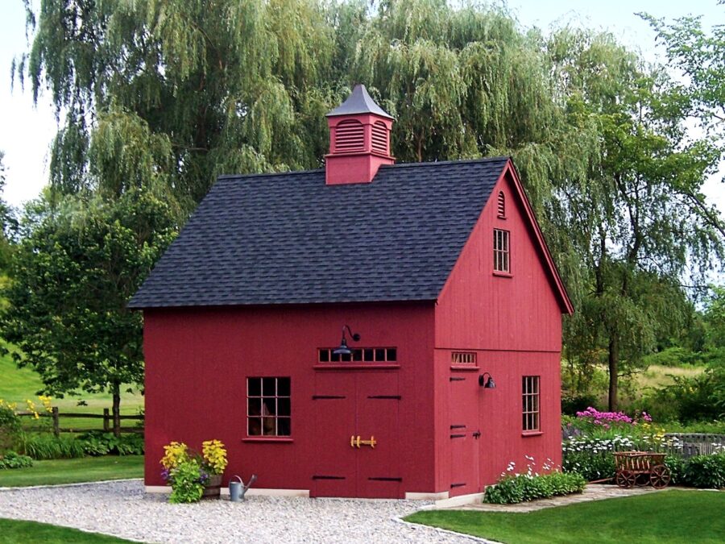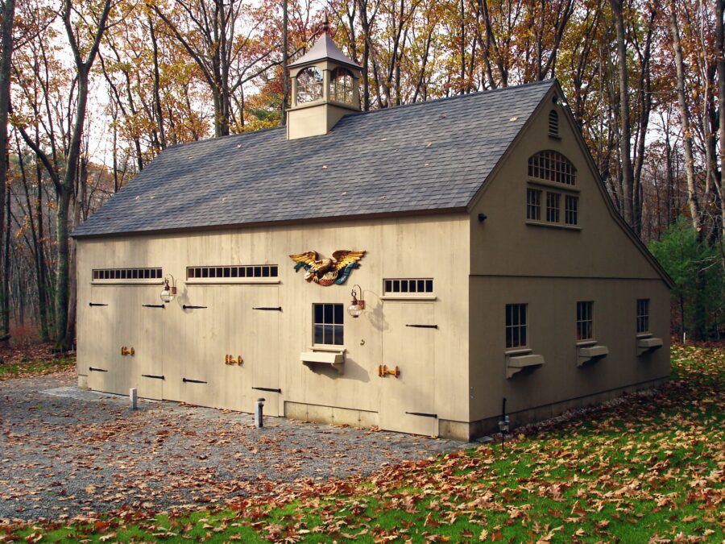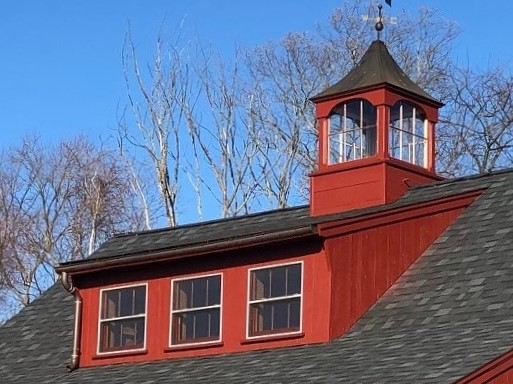One & A Half-Story Barns 18' & 20' Tour
360 Tour
1st Floor of 18′ x 24′ Model
360 Tour
2nd Floor of 18′ x 24′ Model
One & A Half-Story 18′ or 20′ Barns
18′ x 24′ Model & Lean-to Options
Shed Dormers, Insulation Packages and Utilities
This One and A Half Story Country Barn affords the option to choose an 18′ or 20′ wide gable end, either of which can be stretched to your desired length in 12′ increments beginning with 24′ and up to and beyond a 60′ depth. The heighth from floor to the top of the peak is 19′. The 18′ One and A Half Story Country Barn was designed for use as a small barn, or living space but the possibilities are endless. Many of our customers have converted this barn into a vacation home or small studio/playroom. The 18′ One and A Half Story Country Barn features detailed handwork, as well as 8×12 mortise and tenon tie beams and large 6×8 and 8×8 posts and beams.
