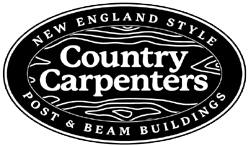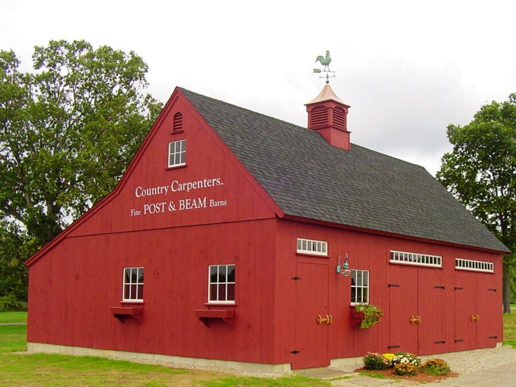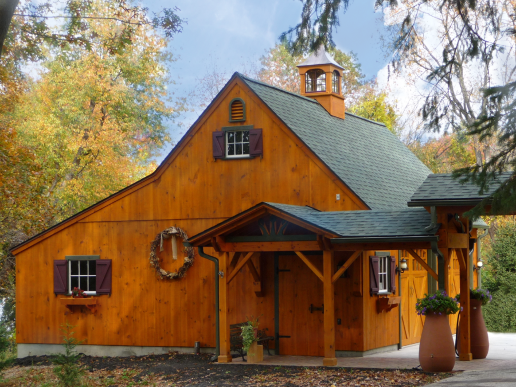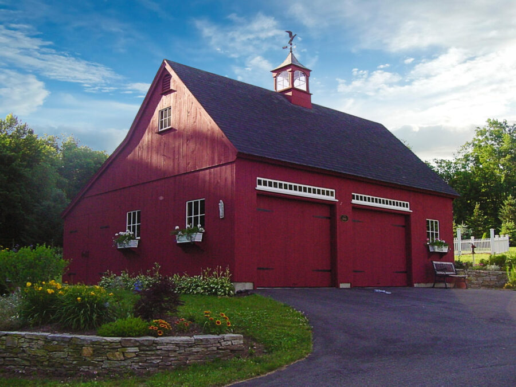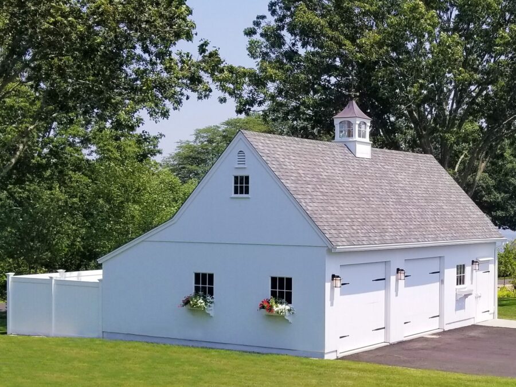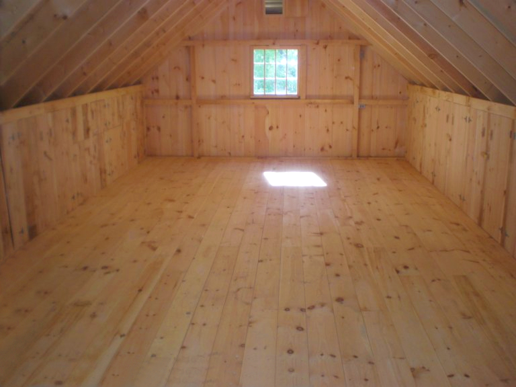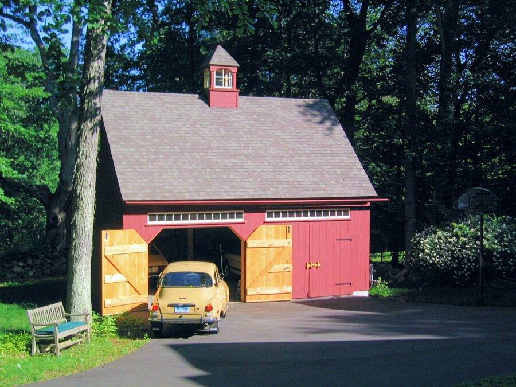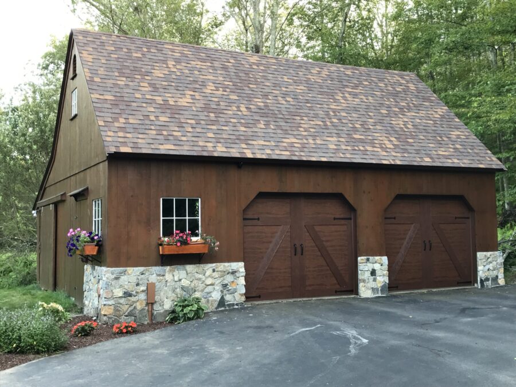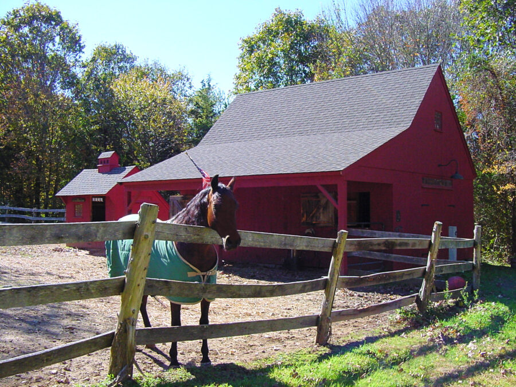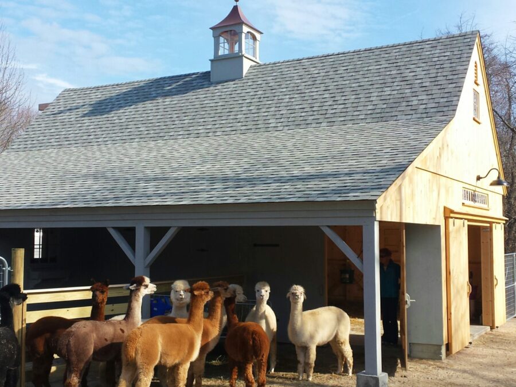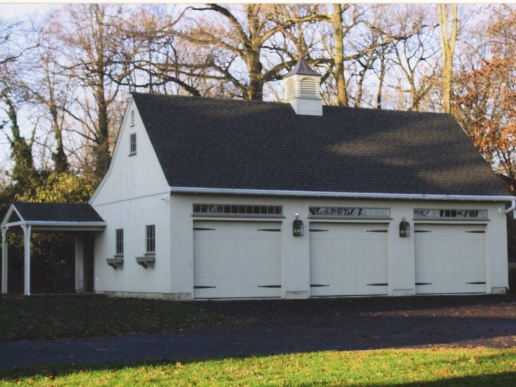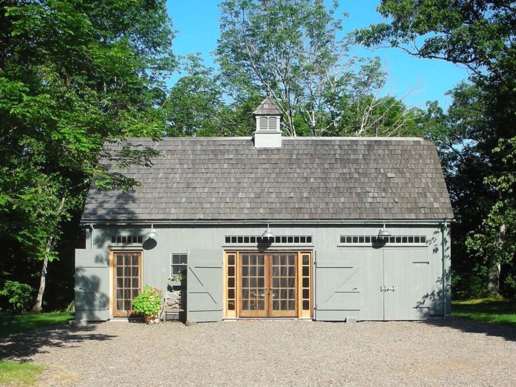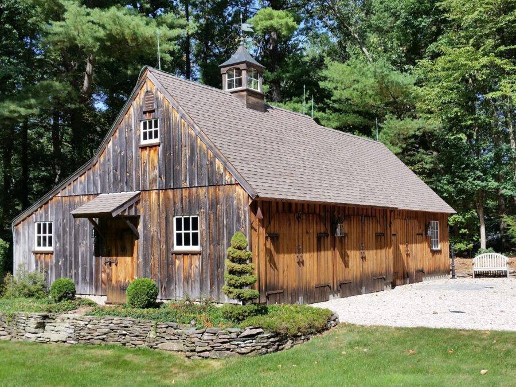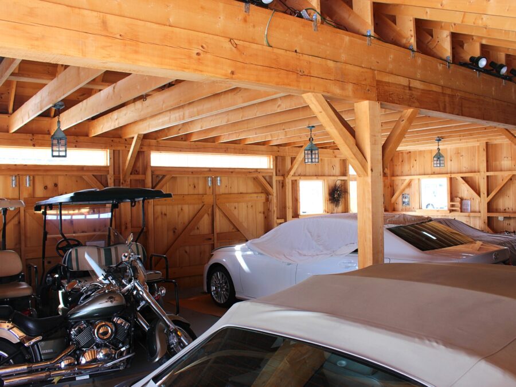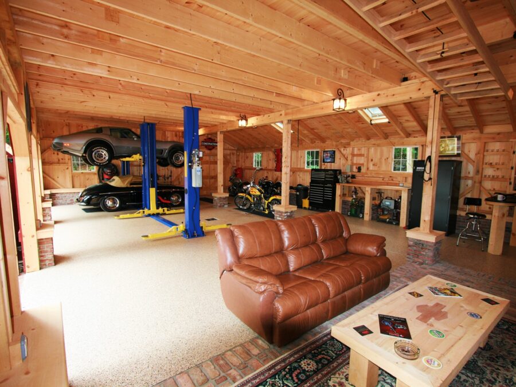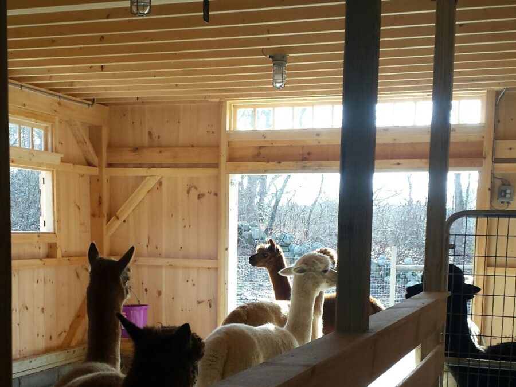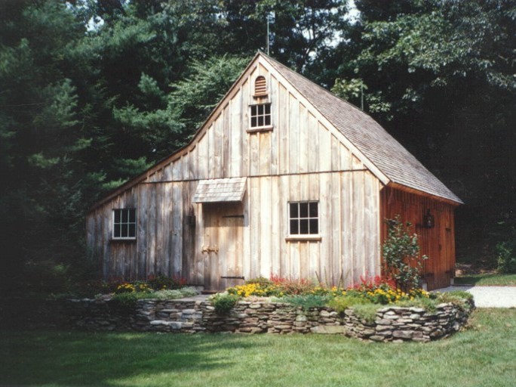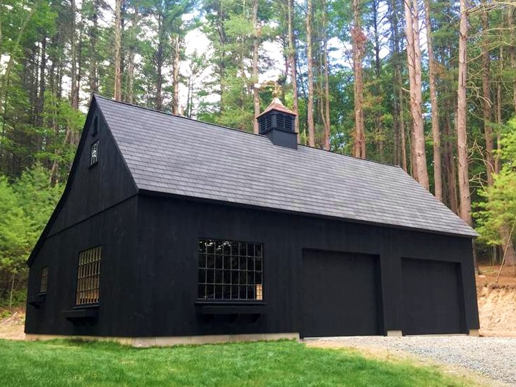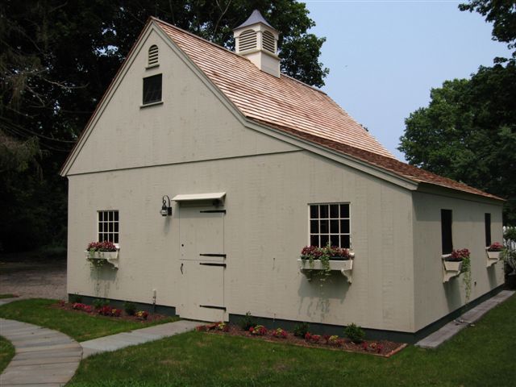One Story Barns 26' or 28' Tour
360 Tour
28′ x 36′ One Story Barn Model
One Story 26′ or 28′ Barns
26′ and 28′ Barns
Optional Loft & Built In Lean-to
The classic New England 24′ One Story Country Barn features a 24′ wide gable end, which can be stretched to your desired length in 12′ increments beginning with 24′ and up to and beyond a 60′ depth. The heighth from floor to the top of the peak is 20′ 6″. The 24′ One Story Country Barn was designed for use as a small barn, garage, or workshop but the possibilities are endless. The 24′ One Story Country Barn features detailed handwork, an array of custom add-ons and 6×6 posts and 8×8 beams.
