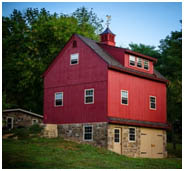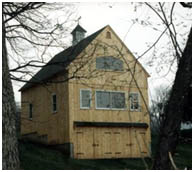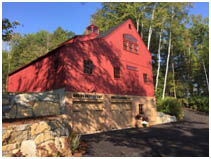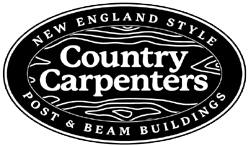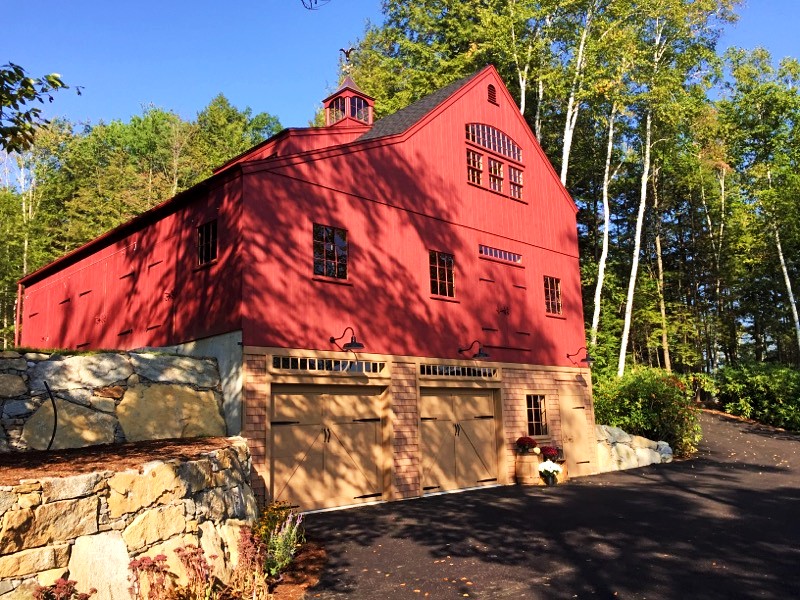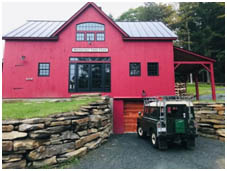 If you think a barn on your property is an impossible dream because your site is sloped, think again. Bank barns have been around since the first homesteads here in New England and we still build them today.
If you think a barn on your property is an impossible dream because your site is sloped, think again. Bank barns have been around since the first homesteads here in New England and we still build them today.
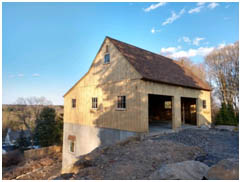
Setting the foundation into a bank will be more costly than on a flat site but it is an effective way to double usable square footage without increasing the footprint of the barn.
Another less costly option is to set concrete piers into the pitched grade and build up from there. This scenario does not afford the additional level square footage under the barn and is not as weather-tight as a continuous poured concrete foundation.
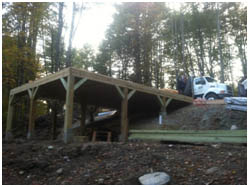
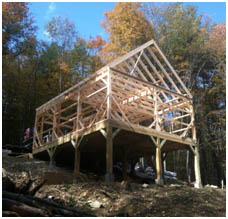
A foundation cut into the bank must be capped with a deck, similar to building a house over a basement. The deck can be constructed of wood/ and or steel, pre-cast concrete or concrete poured in place over ribbed metal sub-surface.
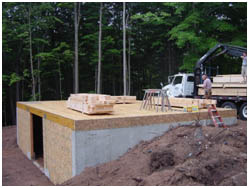
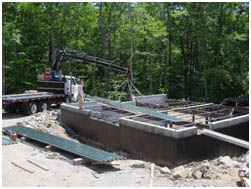
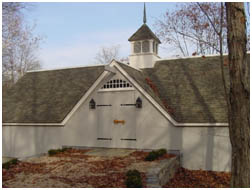
Where the finish floor level of deck is set in relation to finish grade is an important design decision. The higher finish floor sets above grade the more steps will be needed to walk-out doors on the barn and the greater aprons or ramps for drive thru doors.
Our forefathers were adaptable – incorporating their building skills to create functional buildings, beautiful in their simplicity and in harmony with the land on which they stood. Since 1974 we’ve been helping people build beautiful country places; let’s start planning your dream bank barn today.
