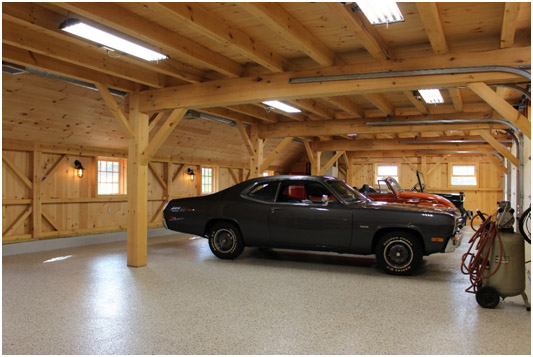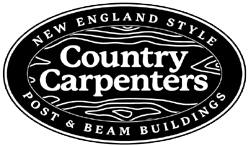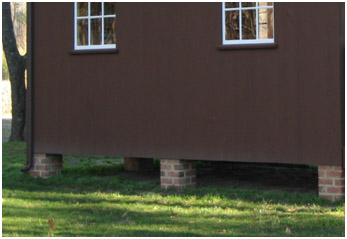Barn foundations are a critical part of a successful barn project, although the majority of it is below grade, never to be seen. Foundations affect the building’s longevity and functionality. Mistakes in the foundation work can even affect the overall appearance of your new building once complete. So, choosing the right foundation contractor is of the utmost importance.
Excellent references should be on your list of “must haves.” You may also want to choose one that does their own excavation work as these can often be two separate people. Thus, two different subs to manage, two different schedules to contend with, etc.
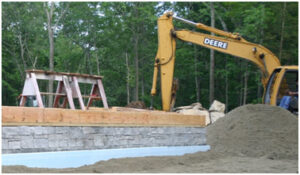 Your foundation contractor may be able to provide plans for permits and the concrete design but more often these plans will be provided by the barn builder such that the concrete work satisfies the design elements as well as your local building codes. Foundation anchors are engineered bolts or straps which secure a building to its foundation. These may be provided by the builder and should be specifically located on foundation plans.
Your foundation contractor may be able to provide plans for permits and the concrete design but more often these plans will be provided by the barn builder such that the concrete work satisfies the design elements as well as your local building codes. Foundation anchors are engineered bolts or straps which secure a building to its foundation. These may be provided by the builder and should be specifically located on foundation plans.
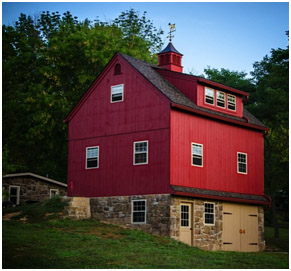
Generally speaking, there are four different types of foundations to choose from. Which type you choose will be largely dependent on what’s typical to your geographic location. For example, in the warmer climates of the southern parts of greater New England, concrete block walls are predominate. As one moves north, poured concrete walls are typical.
Vertical walls are always on top of a horizontal concrete footing whose width is double the wall thickness. And, in the northern-most parts of greater New England, monolithic foundations or “Alaskan slabs” are common. These concrete slabs are poured with a thick edge – typically eighteen inches deep and twelve inches wide. A short wall or curb should be poured or set in block between the slab and the building sill to keep the structure further above grade. Moisture is any building’s worst enemy.
Concrete Piers and Sono-Tubes
The fourth type of foundation are concrete piers or sono-tubes. These can be poured in place or they are also available pre-cast. In all cases the depth of a foundation is about four feet. Exact depths are region specific and prescribed by your building department as they enforce the code. Of the types of foundations we’ve discussed, piers offer the least in terms of keeping your barn weather-tight and critter-free. From a carpentry standpoint the building will also “finish” better with square foundation corners and square drops at the door openings. The best foundation of the four listed would have to be the poured concrete wall. Although the block wall has the same structural design criteria, the continuous pour has no joints that could fail over an extended period of time.
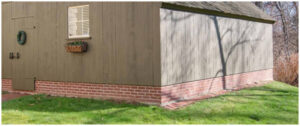
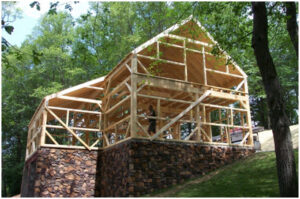
The right foundation will help protect your barn and all that’s in it from the elements and from rodents and insects. And, the right foundation will add value to your building, both in terms of functionality for you and your family as well as resale value for the future. Maybe the best way to consider the foundation under your new barn is like solid insurance for your investments. We are Country Carpenters. Contact us at (860) 228-2276.
